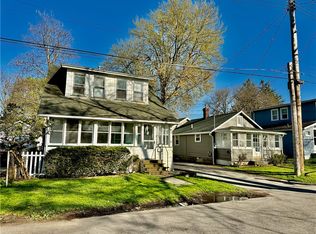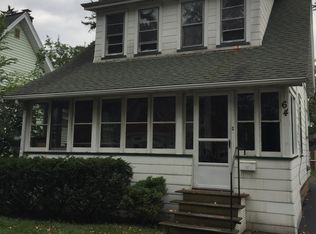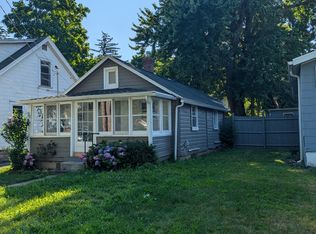Deal died! AMAZING totally remodeled house, updated throughout! Featuring 3 bedrooms and 2 full custom baths a HUGE 2 car garage! CENTRAL AIR! A bonus storage space loft and a garage door opener. Open concept kitchen with granite counter tops, a breakfast bar and new stainless steel appliances, 1st floor bedroom and a first floor full bathroom, cathedral ceilings, new high efficiency furnace, new energy star rated central air, all new 200 amp service, new flooring, newer carpet, new fixtures, newer wood plank flooring, all new windows! Fully fenced yard, plus it is a Great location near Sea Breeze or Durand park close to 590 for a fast commute. Delayed Negotiations until Monday 12/19 at noon.
This property is off market, which means it's not currently listed for sale or rent on Zillow. This may be different from what's available on other websites or public sources.


