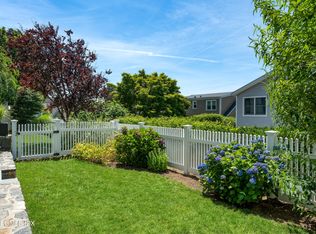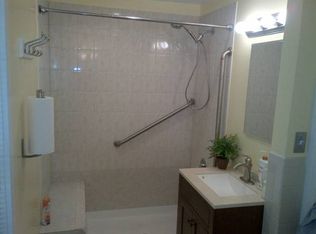Refreshed with current finishes and now boasts a fully finished walk out basement. This light filled 4 bedroom, 3.5 bath property lives like a single family home but all the ease of a condo. High ceilings, wonderful floor plan, inviting rooms, extensive storage, back yard with entertaining space and a large two car garage. Walk to town, schools, library and parks in the heart of Cos Cob.
This property is off market, which means it's not currently listed for sale or rent on Zillow. This may be different from what's available on other websites or public sources.

