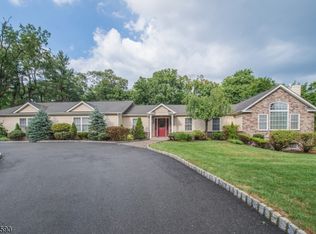Spacious ranch with an open and airy floor plan. Large living room has a gas fireplace. Dining room has a built in service bar, wine cooler and doors to the patio and the "beautiful" outdoor gardens. Updated kitchen w granite countertops, breakfast bar and ss appliances. Master bedroom suite features a wic, beautiful spa bathroom with it's own separate entrance. The family room has old world charm with a vaulted ceiling, brick floor and door leading to the many outdoor entertaining area's including outdoor tv outlets. Two additional bedrooms and a full bath in a separate wing complete this beautiful layout. Newer windows and doors, newer textured roof and siding, 3 zone heat and central ac. Temperature controlled garage. Parklike backyard must be seen!! Convenient to schools, transportation and shopping.
This property is off market, which means it's not currently listed for sale or rent on Zillow. This may be different from what's available on other websites or public sources.
