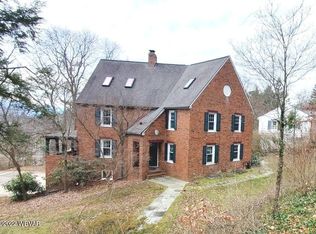Spacious, move in ready 4 bedroom with 3 full bathrooms. Attached two car garage. Central Air, remodeled, eat in kitchen with stone countertops and recently replaced, top of the line appliances. Master bedroom with on suit and walk in closet. Two beautiful fireplaces, completely finished lower level with walk out to covered patio. Lovely city and Mountain View’s. Perennial garden with mountain stone stairways.
This property is off market, which means it's not currently listed for sale or rent on Zillow. This may be different from what's available on other websites or public sources.
