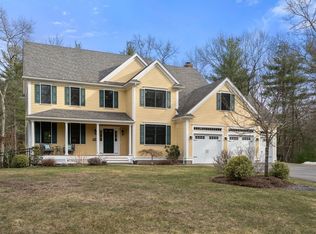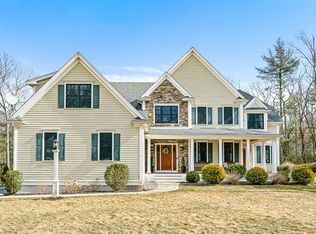Sold for $2,295,000
$2,295,000
54 Twin Beech Rd, Carlisle, MA 01741
4beds
4,781sqft
Single Family Residence
Built in 2014
2.82 Acres Lot
$2,305,000 Zestimate®
$480/sqft
$7,294 Estimated rent
Home value
$2,305,000
$2.14M - $2.49M
$7,294/mo
Zestimate® history
Loading...
Owner options
Explore your selling options
What's special
Beautifully designed 4 bed, 4.5 bath modern Colonial tucked at the end of a tranquil neighborhood, abutting conservation land and trails. Spanning four levels, the open-plan first floor blends modern living, work, and entertainment. Enjoy a stylish white kitchen with granite countertops, stainless steel appliances, and two dishwashers. The spacious family room features a cathedral ceiling and stone fireplace, adjacent to the dining room and a comfortable living room. A private office and half bath complete the first floor. Two staircases lead to four bedrooms, including a luxurious primary suite with walk-in wardrobe; another bedroom has its own private bath. The walk-up attic offers flexible office and recreation space, while the basement includes an exercise room, media area, and game room. Outdoors, unwind in the heated saltwater pool with fast lane or relax in the hot tub, cabana, and gazebo. A finished 3-car garage with epoxy floors and slat walls completes this superb home.
Zillow last checked: 8 hours ago
Listing updated: July 22, 2025 at 07:45am
Listed by:
Erica Jina 617-955-8807,
Coldwell Banker Realty - Concord 978-369-1000
Bought with:
Erica Jina
Coldwell Banker Realty - Concord
Source: MLS PIN,MLS#: 73374312
Facts & features
Interior
Bedrooms & bathrooms
- Bedrooms: 4
- Bathrooms: 5
- Full bathrooms: 4
- 1/2 bathrooms: 1
Primary bedroom
- Features: Bathroom - Full, Bathroom - Double Vanity/Sink, Ceiling Fan(s), Walk-In Closet(s), Closet/Cabinets - Custom Built, Flooring - Hardwood, Hot Tub / Spa, Recessed Lighting
- Level: Second
- Area: 427.68
- Dimensions: 21.6 x 19.8
Bedroom 2
- Features: Closet/Cabinets - Custom Built, Flooring - Hardwood, Lighting - Pendant
- Level: Second
- Area: 199.5
- Dimensions: 15 x 13.3
Bedroom 3
- Features: Closet/Cabinets - Custom Built, Flooring - Hardwood, Lighting - Pendant
- Level: Second
- Area: 192.85
- Dimensions: 14.5 x 13.3
Bedroom 4
- Features: Closet/Cabinets - Custom Built, Flooring - Hardwood, Lighting - Pendant
- Level: Second
- Area: 174
- Dimensions: 11.6 x 15
Primary bathroom
- Features: Yes
Bathroom 1
- Features: Bathroom - Full, Bathroom - Double Vanity/Sink, Bathroom - Tiled With Shower Stall, Bathroom - Tiled With Tub, Closet - Linen, Flooring - Stone/Ceramic Tile, Window(s) - Bay/Bow/Box, Countertops - Stone/Granite/Solid, Jacuzzi / Whirlpool Soaking Tub, Recessed Lighting
- Level: Second
- Area: 133.12
- Dimensions: 10.4 x 12.8
Bathroom 2
- Features: Bathroom - Full, Bathroom - Tiled With Tub & Shower, Closet - Linen, Flooring - Stone/Ceramic Tile, Countertops - Stone/Granite/Solid, Recessed Lighting
- Level: Second
- Area: 49.28
- Dimensions: 5.6 x 8.8
Bathroom 3
- Features: Bathroom - Full, Bathroom - Double Vanity/Sink, Bathroom - Tiled With Tub & Shower, Closet - Linen, Flooring - Stone/Ceramic Tile, Window(s) - Bay/Bow/Box, Countertops - Stone/Granite/Solid, Recessed Lighting
- Level: Second
- Area: 68.85
- Dimensions: 8.1 x 8.5
Dining room
- Features: Flooring - Hardwood, Window(s) - Bay/Bow/Box, Tray Ceiling(s)
- Level: First
- Area: 203.49
- Dimensions: 15.3 x 13.3
Family room
- Features: Cathedral Ceiling(s), Flooring - Hardwood, Open Floorplan, Lighting - Sconce
- Level: First
- Area: 365.94
- Dimensions: 21.4 x 17.1
Kitchen
- Features: Closet/Cabinets - Custom Built, Flooring - Hardwood, Flooring - Stone/Ceramic Tile, Dining Area, Balcony / Deck, Balcony - Exterior, Pantry, Countertops - Stone/Granite/Solid, Kitchen Island, Breakfast Bar / Nook, Cable Hookup, Deck - Exterior, Open Floorplan, Recessed Lighting, Second Dishwasher, Slider, Stainless Steel Appliances, Wainscoting, Storage, Wine Chiller, Gas Stove, Peninsula, Lighting - Pendant, Crown Molding
- Level: First
- Area: 323.4
- Dimensions: 14 x 23.1
Living room
- Features: Flooring - Hardwood, Open Floorplan, Wainscoting, Lighting - Pendant, Crown Molding, Decorative Molding
- Level: First
- Area: 190.19
- Dimensions: 14.3 x 13.3
Office
- Features: Flooring - Hardwood, Wainscoting, Lighting - Pendant, Crown Molding
- Level: First
- Area: 150.29
- Dimensions: 11.3 x 13.3
Heating
- Central, Forced Air, Propane, ENERGY STAR Qualified Equipment, Ductless, Fireplace
Cooling
- Central Air, ENERGY STAR Qualified Equipment, Ductless
Appliances
- Included: Water Heater, Range, Dishwasher, Microwave, Refrigerator, Freezer, Washer, Dryer, Water Treatment, ENERGY STAR Qualified Refrigerator, Wine Refrigerator, ENERGY STAR Qualified Dryer, ENERGY STAR Qualified Dishwasher, ENERGY STAR Qualified Washer, Vacuum System, Range Hood, Water Softener, Plumbed For Ice Maker
- Laundry: Stone/Granite/Solid Countertops, Cabinets - Upgraded, Dryer Hookup - Dual, Electric Dryer Hookup, Washer Hookup, Sink, Second Floor
Features
- Recessed Lighting, High Speed Internet Hookup, Open Floorplan, Closet/Cabinets - Custom Built, Storage, Wainscoting, Lighting - Pendant, Crown Molding, Bathroom - Full, Bathroom - With Shower Stall, Closet - Linen, Countertops - Stone/Granite/Solid, Enclosed Shower - Fiberglass, Bathroom - Half, Exercise Room, Bonus Room, Home Office, Bathroom, Central Vacuum, Walk-up Attic, Internet Available - Broadband
- Flooring: Tile, Carpet, Hardwood, Flooring - Wall to Wall Carpet, Flooring - Hardwood, Flooring - Stone/Ceramic Tile
- Doors: Insulated Doors, French Doors
- Windows: Bay/Bow/Box, Insulated Windows, Screens
- Basement: Full,Partially Finished,Walk-Out Access,Interior Entry,Concrete
- Number of fireplaces: 2
- Fireplace features: Family Room
Interior area
- Total structure area: 4,781
- Total interior livable area: 4,781 sqft
- Finished area above ground: 3,404
- Finished area below ground: 1,377
Property
Parking
- Total spaces: 7
- Parking features: Attached, Garage Door Opener, Storage, Workshop in Garage, Garage Faces Side, Oversized
- Attached garage spaces: 3
- Uncovered spaces: 4
Accessibility
- Accessibility features: No
Features
- Patio & porch: Porch, Deck, Deck - Composite, Patio
- Exterior features: Porch, Deck, Deck - Composite, Patio, Pool - Inground, Pool - Inground Heated, Cabana, Rain Gutters, Hot Tub/Spa, Professional Landscaping, Sprinkler System, Decorative Lighting, Screens, Fenced Yard, Gazebo, Stone Wall
- Has private pool: Yes
- Pool features: In Ground, Pool - Inground Heated
- Has spa: Yes
- Spa features: Private
- Fencing: Fenced
Lot
- Size: 2.82 Acres
- Features: Wooded, Easements
Details
- Additional structures: Cabana, Gazebo
- Parcel number: 4738630
- Zoning: RES
Construction
Type & style
- Home type: SingleFamily
- Architectural style: Colonial
- Property subtype: Single Family Residence
Materials
- Frame
- Foundation: Concrete Perimeter
- Roof: Shingle,Metal
Condition
- Year built: 2014
Utilities & green energy
- Electric: Generator
- Sewer: Private Sewer
- Water: Private
- Utilities for property: for Gas Range, for Gas Oven, for Electric Dryer, Washer Hookup, Icemaker Connection
Community & neighborhood
Security
- Security features: Security System
Community
- Community features: Tennis Court(s), Park, Walk/Jog Trails, Golf, Bike Path, Conservation Area, Highway Access, House of Worship, Private School, Public School, T-Station
Location
- Region: Carlisle
- Subdivision: Chestnut Estates
HOA & financial
HOA
- Has HOA: Yes
- HOA fee: $1,200 annually
Price history
| Date | Event | Price |
|---|---|---|
| 7/16/2025 | Sold | $2,295,000$480/sqft |
Source: MLS PIN #73374312 Report a problem | ||
| 5/22/2025 | Contingent | $2,295,000$480/sqft |
Source: MLS PIN #73374312 Report a problem | ||
| 5/14/2025 | Listed for sale | $2,295,000+81.4%$480/sqft |
Source: MLS PIN #73374312 Report a problem | ||
| 5/2/2014 | Sold | $1,265,000+26.5%$265/sqft |
Source: Public Record Report a problem | ||
| 6/17/2010 | Sold | $1,000,000$209/sqft |
Source: Public Record Report a problem | ||
Public tax history
| Year | Property taxes | Tax assessment |
|---|---|---|
| 2025 | $24,817 +5.3% | $1,882,900 +6.5% |
| 2024 | $23,569 +8.8% | $1,768,100 +15.5% |
| 2023 | $21,655 -12.3% | $1,530,400 +2.2% |
Find assessor info on the county website
Neighborhood: 01741
Nearby schools
GreatSchools rating
- 9/10Carlisle SchoolGrades: PK-8Distance: 1.9 mi
- 10/10Concord Carlisle High SchoolGrades: 9-12Distance: 7 mi
Schools provided by the listing agent
- Elementary: Carlisle Public
- Middle: Carlisle Public
- High: Concordcarlisle
Source: MLS PIN. This data may not be complete. We recommend contacting the local school district to confirm school assignments for this home.
Get a cash offer in 3 minutes
Find out how much your home could sell for in as little as 3 minutes with a no-obligation cash offer.
Estimated market value$2,305,000
Get a cash offer in 3 minutes
Find out how much your home could sell for in as little as 3 minutes with a no-obligation cash offer.
Estimated market value
$2,305,000

