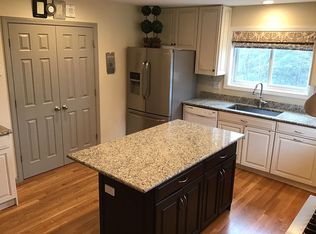MINT CONDITION!! A TRULY EYE-CATCHING HOME with an OLD-FASHIONED COVERED FRONT PORCH and OVERSIZED WINDOWS, privately situated on a quiet CUL-DE-SAC. STUNNING CHERRY KITCHEN WITH MASSIVE ISLAND and second sink, granite counters, under cabinet lighting, recessed lighting, dovetailed slow-close drawers, storage pull-outs and ALL STAINLESS-STEEL APPLIANCES including double convection wall ovens and a French door refrigerator. HARDWOOD FLOORS THROUGHOUT! Convertible floor plan with the fourth bedroom and adjacent office on the main level (office is large enough to accommodate a full bath and a walk-in closet). The Walk-out lower level, with sliding glass doors and full-sized window, has plumbing pre-installed in the floor for a future bath. For your outdoor enjoyment there's a large and private backyard. CUSTOM BUILT for the present owners with 6" outer walls and extra insulation. Clean & economical Propane heat. Plus, the Generac automatic generator is included which runs the major systems for the home. Conveniently located to everything - shopping, schools, commuter routes. Paved driveway, terrace walls, wide entry walkway, beautifully planted.
This property is off market, which means it's not currently listed for sale or rent on Zillow. This may be different from what's available on other websites or public sources.

