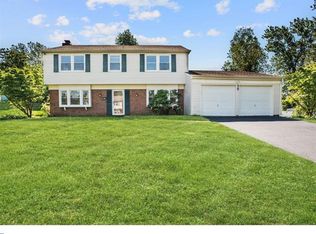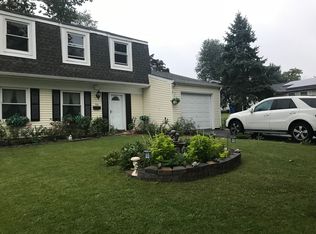Sold for $385,000
$385,000
54 Trinity Turn, Willingboro, NJ 08046
4beds
2,434sqft
Single Family Residence
Built in 1969
10,018.8 Square Feet Lot
$413,600 Zestimate®
$158/sqft
$3,049 Estimated rent
Home value
$413,600
$372,000 - $459,000
$3,049/mo
Zestimate® history
Loading...
Owner options
Explore your selling options
What's special
OPEN HOUSE 8/10/2024 @ 11AM-2PM*** Discover the charm of this inviting rancher-style home nestled in the heart of Willingboro. Boasting 4 bedrooms and 2 baths, this residence offers a comfortable and convenient lifestyle. Step into the warm embrace of a cozy living room adorned with wonderful lighting, high ceilings, creating a welcoming atmosphere for family gatherings. This modern eat-in kitchen is a culinary haven, featuring contemporary amenities and ample space for dining. A conveniently located laundry room adds to the functionality of this space. With access to the side of the house leading to the yard, you'll find it easy to enjoy outdoor living with beautiful landscape that leads to the inground pool (as is) which is perfect for soaking in the sunshine or hosting gatherings as summertime approaches. A giant patio with a built in Pergola provides a shaded retreat, ideal for relaxation on warm days while having an amazing view of the Rancocas Creek. The front and back yards are completely fenced, ensuring privacy and security for both family and pets. Hot water heater ( 2yrs old) Furnace/AC (8yrs old) Roof (9yrs). The property includes a driveway for parking convenience. There are 2 single car garages. Additionally, one shed offering extra storage space for tools, equipment, or recreational gear. Property has solar panels on back roof. Seller will NOT make any repairs. As is Sale. Buyer is responsible to obtain C.O. Don't MISS out on this Charming home.
Zillow last checked: 8 hours ago
Listing updated: October 24, 2024 at 04:12pm
Listed by:
Jose Arce 856-651-8967,
Better Homes and Gardens Real Estate Maturo
Bought with:
Acacia Fenter-Watts, 1644266
Exit Realty East Coast
Source: Bright MLS,MLS#: NJBL2061850
Facts & features
Interior
Bedrooms & bathrooms
- Bedrooms: 4
- Bathrooms: 2
- Full bathrooms: 2
- Main level bathrooms: 2
- Main level bedrooms: 4
Basement
- Area: 0
Heating
- Central, Forced Air, Natural Gas
Cooling
- Central Air, Natural Gas
Appliances
- Included: Cooktop, Dishwasher, Disposal, Microwave, Oven/Range - Gas, Gas Water Heater
- Laundry: Main Level, Laundry Room
Features
- Kitchen Island, Butlers Pantry, Ceiling Fan(s), Bar, Breakfast Area, Cathedral Ceiling(s)
- Flooring: Carpet, Tile/Brick
- Windows: Energy Efficient, Replacement
- Has basement: No
- Number of fireplaces: 1
Interior area
- Total structure area: 2,434
- Total interior livable area: 2,434 sqft
- Finished area above ground: 2,434
- Finished area below ground: 0
Property
Parking
- Total spaces: 3
- Parking features: Garage Faces Front, Garage Faces Side, Attached
- Attached garage spaces: 3
Accessibility
- Accessibility features: None
Features
- Levels: One
- Stories: 1
- Patio & porch: Deck
- Exterior features: Lawn Sprinkler, Play Equipment
- Has private pool: Yes
- Pool features: In Ground, Private
- Has spa: Yes
- Spa features: Bath, Hot Tub
- Fencing: Other
Lot
- Size: 10,018 sqft
- Dimensions: 80.00 x 125.00
- Features: Cul-De-Sac
Details
- Additional structures: Above Grade, Below Grade
- Parcel number: 380111900006
- Zoning: RESID
- Special conditions: Standard
Construction
Type & style
- Home type: SingleFamily
- Architectural style: Ranch/Rambler
- Property subtype: Single Family Residence
Materials
- Frame
- Foundation: Slab
Condition
- New construction: No
- Year built: 1969
Utilities & green energy
- Sewer: Public Sewer
- Water: Public
- Utilities for property: Cable Connected
Green energy
- Energy efficient items: Appliances
Community & neighborhood
Security
- Security features: Fire Sprinkler System
Location
- Region: Willingboro
- Subdivision: Twin Hills
- Municipality: WILLINGBORO TWP
Other
Other facts
- Listing agreement: Exclusive Right To Sell
- Ownership: Fee Simple
Price history
| Date | Event | Price |
|---|---|---|
| 10/24/2024 | Sold | $385,000-3.7%$158/sqft |
Source: | ||
| 8/28/2024 | Pending sale | $399,998$164/sqft |
Source: | ||
| 8/6/2024 | Price change | $399,9980%$164/sqft |
Source: | ||
| 6/20/2024 | Price change | $399,999-3.6%$164/sqft |
Source: | ||
| 5/23/2024 | Price change | $414,9990%$171/sqft |
Source: | ||
Public tax history
| Year | Property taxes | Tax assessment |
|---|---|---|
| 2025 | $11,276 +0.7% | $261,200 |
| 2024 | $11,192 | $261,200 |
| 2023 | -- | $261,200 |
Find assessor info on the county website
Neighborhood: 08046
Nearby schools
GreatSchools rating
- 5/10Twin Hills Elementary SchoolGrades: K-4Distance: 0.3 mi
- 3/10Memorial Middle SchoolGrades: 5-8Distance: 2 mi
- 1/10Willingboro High SchoolGrades: 9-12Distance: 0.7 mi
Schools provided by the listing agent
- Middle: Memorial
- High: Willingboro
- District: Willingboro Township Public Schools
Source: Bright MLS. This data may not be complete. We recommend contacting the local school district to confirm school assignments for this home.
Get a cash offer in 3 minutes
Find out how much your home could sell for in as little as 3 minutes with a no-obligation cash offer.
Estimated market value$413,600
Get a cash offer in 3 minutes
Find out how much your home could sell for in as little as 3 minutes with a no-obligation cash offer.
Estimated market value
$413,600

