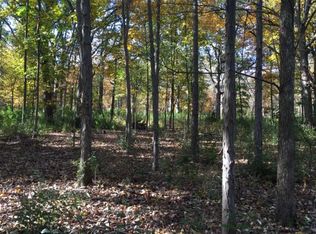Deal fell through 9/4!! Charming ranch home is nestled on a large parcel of over 4 acres. The home comes complete with an inviting sunroom where you can enjoy your morning cup of coffee during the day and a glass of wine on these summer nights! This home also features, a welcoming kitchen/dining area, one bathroom, three bedrooms, a partial finished walkout basement with laundry with updated utilities. Located on a country road and is conveniently close to shops, school and major highways.This home has been well maintained through out the years with plenty of light in the sunroom from which you can admire the views of your peaceful backyard. There's plenty of potential for the savvy investor or first home buyer not also to mention this property even has horse farm potential with a barn. Come take a look! Taxes reflect no star exemptions
This property is off market, which means it's not currently listed for sale or rent on Zillow. This may be different from what's available on other websites or public sources.
