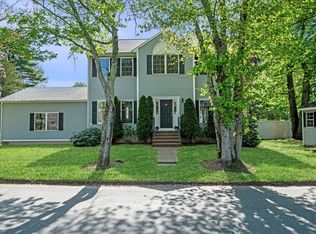Sold for $1,309,000
$1,309,000
54 Track Rd, Reading, MA 01867
4beds
3,100sqft
Single Family Residence
Built in 2024
7,235 Square Feet Lot
$1,224,400 Zestimate®
$422/sqft
$4,879 Estimated rent
Home value
$1,224,400
$1.16M - $1.30M
$4,879/mo
Zestimate® history
Loading...
Owner options
Explore your selling options
What's special
MAGNIFICENT NEW CONSTRUCTION in one of Reading's highly desirable neighborhoods. This gorgeous colonial sets the standard for luxury living with a superior & well-designed floor plan executed with high-end finishes throughout & beautifully manicured landscaping. This 3,100 square feet living space offers the essence of modern & sophisticated living. The main level welcomes you with a delightful space for entertaining with beautiful detailing throughout, an exquisite kitchen with granite countertops and an expansive island, formal dining room & living room with a cozy fireplace & a half bath. The upper levels feature 4 bedrooms, 3 bathrooms, including a spacious main bedroom with a main bath & walk-in closet, 2 more full bathrooms & an oversized bonus room for the ultimate comfort & functionality. Conveniently located at a short distance to the commuter rail to Boston, all major highways, close to downtown Reading.
Zillow last checked: 8 hours ago
Listing updated: April 19, 2024 at 08:59pm
Listed by:
Alvarado Group 857-333-9393,
StartPoint Realty & Associates 781-629-2405,
Yessenia Alvarado 857-333-9393
Bought with:
The Tabassi Team
RE/MAX Partners Relocation
Source: MLS PIN,MLS#: 73194659
Facts & features
Interior
Bedrooms & bathrooms
- Bedrooms: 4
- Bathrooms: 4
- Full bathrooms: 3
- 1/2 bathrooms: 1
Primary bedroom
- Level: Second
- Area: 268.02
- Dimensions: 20.75 x 12.92
Bedroom 2
- Level: Second
- Area: 176.67
- Dimensions: 13.33 x 13.25
Bedroom 3
- Level: Third
- Area: 172.26
- Dimensions: 13.17 x 13.08
Bedroom 4
- Level: Third
- Area: 273.4
- Dimensions: 21.17 x 12.92
Primary bathroom
- Features: Yes
Bathroom 1
- Level: First
- Area: 57.56
- Dimensions: 9.33 x 6.17
Bathroom 2
- Level: Second
- Area: 63.32
- Dimensions: 7.83 x 8.08
Bathroom 3
- Level: Second
- Area: 63.97
- Dimensions: 7.83 x 8.17
Dining room
- Level: First
- Area: 180
- Dimensions: 13.33 x 13.5
Kitchen
- Level: First
- Area: 270.52
- Dimensions: 13.25 x 20.42
Living room
- Level: First
- Area: 196.78
- Dimensions: 15.33 x 12.83
Heating
- Central
Cooling
- Central Air, Dual
Appliances
- Included: Water Heater, Range, Dishwasher, Microwave
- Laundry: First Floor, Gas Dryer Hookup, Washer Hookup
Features
- Bonus Room
- Flooring: Carpet, Hardwood
- Windows: Insulated Windows
- Basement: Full,Interior Entry,Garage Access,Concrete
- Number of fireplaces: 1
Interior area
- Total structure area: 3,100
- Total interior livable area: 3,100 sqft
Property
Parking
- Total spaces: 4
- Parking features: Under, Paved Drive, Deeded
- Attached garage spaces: 2
- Uncovered spaces: 2
Accessibility
- Accessibility features: No
Features
- Patio & porch: Deck
- Exterior features: Deck, Professional Landscaping, Fenced Yard
- Fencing: Fenced/Enclosed,Fenced
Lot
- Size: 7,235 sqft
Details
- Parcel number: 734111
- Zoning: S15
Construction
Type & style
- Home type: SingleFamily
- Architectural style: Colonial
- Property subtype: Single Family Residence
Materials
- Frame, Conventional (2x4-2x6)
- Foundation: Concrete Perimeter
- Roof: Shingle
Condition
- Year built: 2024
Utilities & green energy
- Electric: Circuit Breakers, 200+ Amp Service
- Sewer: Public Sewer
- Water: Public
- Utilities for property: for Gas Range, for Gas Dryer, Washer Hookup
Community & neighborhood
Community
- Community features: Public Transportation, Shopping, Park, Highway Access, Public School, T-Station
Location
- Region: Reading
Price history
| Date | Event | Price |
|---|---|---|
| 4/17/2024 | Sold | $1,309,000+0.8%$422/sqft |
Source: MLS PIN #73194659 Report a problem | ||
| 1/18/2024 | Listed for sale | $1,299,000+182.4%$419/sqft |
Source: MLS PIN #73194659 Report a problem | ||
| 8/18/2023 | Sold | $460,000+0.2%$148/sqft |
Source: MLS PIN #73121292 Report a problem | ||
| 6/7/2023 | Listed for sale | $459,000$148/sqft |
Source: MLS PIN #73121292 Report a problem | ||
Public tax history
| Year | Property taxes | Tax assessment |
|---|---|---|
| 2025 | $9,524 +76.4% | $836,200 +81.5% |
| 2024 | $5,399 +0.4% | $460,700 +7.9% |
| 2023 | $5,376 +3.8% | $427,000 +9.9% |
Find assessor info on the county website
Neighborhood: 01867
Nearby schools
GreatSchools rating
- 6/10J. Warren Killam Elementary SchoolGrades: K-5Distance: 1.2 mi
- 8/10Walter S Parker Middle SchoolGrades: 6-8Distance: 1.5 mi
- 9/10Reading Memorial High SchoolGrades: 9-12Distance: 1.4 mi
Schools provided by the listing agent
- Elementary: J Warren Killam
- Middle: Walter S Parker
- High: Reading M.
Source: MLS PIN. This data may not be complete. We recommend contacting the local school district to confirm school assignments for this home.
Get a cash offer in 3 minutes
Find out how much your home could sell for in as little as 3 minutes with a no-obligation cash offer.
Estimated market value$1,224,400
Get a cash offer in 3 minutes
Find out how much your home could sell for in as little as 3 minutes with a no-obligation cash offer.
Estimated market value
$1,224,400
