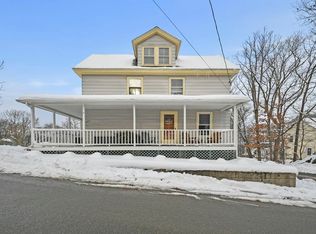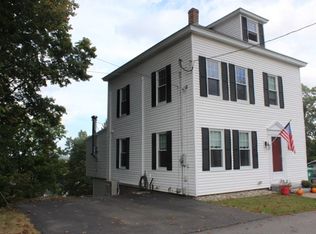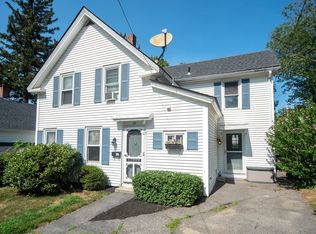Sold for $569,757 on 11/20/23
$569,757
54 Top St, Clinton, MA 01510
3beds
1,968sqft
Single Family Residence
Built in 2023
8,098 Square Feet Lot
$503,700 Zestimate®
$290/sqft
$-- Estimated rent
Home value
$503,700
$468,000 - $544,000
Not available
Zestimate® history
Loading...
Owner options
Explore your selling options
What's special
Introducing a stunning brand new 3-bed, 2-bath home in Clinton, MA! To be built- residence embodies modern comfort and small-town charm. With an open floor plan and abundant natural light, the living areas create a warm and inviting atmosphere. The chef's kitchen impresses with sleek countertops and stainless steel appliances. The master bedroom is a private oasis, complete with a walk-in closet and en-suite bathroom. Two additional bedrooms offer versatility for guests or as office space. Revel in modern amenities, including modern mini-split heating and cooling, energy-efficient appliances, and large exterior deck. The 2-car garage provides convenience and extra storage. Step outside to a beautifully landscaped yard, perfect for enjoying the outdoors. Nestled in Clinton, this home offers access to a range of amenities, from shopping centers to parks. Don't miss this opportunity to own a brand new home in Clinton. Occupancy in early fall 2023. Your dream home awaits!
Zillow last checked: 8 hours ago
Listing updated: November 29, 2023 at 11:01am
Listed by:
Craig Wambolt 508-726-0695,
Cedar Wood Realty Group 508-283-7979
Bought with:
Lauren Collins
eXp Realty
Source: MLS PIN,MLS#: 73119926
Facts & features
Interior
Bedrooms & bathrooms
- Bedrooms: 3
- Bathrooms: 2
- Full bathrooms: 2
Primary bedroom
- Features: Ceiling Fan(s), Walk-In Closet(s), Flooring - Wall to Wall Carpet
- Level: Second
- Area: 182
- Dimensions: 13 x 14
Bedroom 2
- Features: Closet, Flooring - Wall to Wall Carpet
- Area: 110
- Dimensions: 11 x 10
Bedroom 3
- Features: Closet, Flooring - Wall to Wall Carpet
- Area: 110
- Dimensions: 11 x 10
Primary bathroom
- Features: Yes
Bathroom 1
- Features: Bathroom - Full, Bathroom - With Tub, Bathroom - With Tub & Shower, Walk-In Closet(s), Flooring - Stone/Ceramic Tile
- Level: Second
- Area: 120
- Dimensions: 12 x 10
Bathroom 2
- Features: Bathroom - With Tub, Closet - Linen, Flooring - Stone/Ceramic Tile
- Level: Second
- Area: 80
- Dimensions: 8 x 10
Family room
- Level: First
Living room
- Features: Ceiling Fan(s), Vaulted Ceiling(s)
- Level: Second
- Area: 280
- Dimensions: 20 x 14
Heating
- Heat Pump, Air Source Heat Pumps (ASHP), Ductless
Cooling
- Ductless
Appliances
- Laundry: Electric Dryer Hookup, Washer Hookup
Features
- Finish - Sheetrock
- Flooring: Wood, Tile, Vinyl, Carpet
- Doors: Insulated Doors
- Windows: Insulated Windows
- Has basement: No
- Has fireplace: No
Interior area
- Total structure area: 1,968
- Total interior livable area: 1,968 sqft
Property
Parking
- Total spaces: 4
- Parking features: Under, Paved Drive, Paved
- Attached garage spaces: 1
- Uncovered spaces: 3
Features
- Patio & porch: Deck, Deck - Wood
- Exterior features: Deck, Deck - Wood
Lot
- Size: 8,098 sqft
- Features: Corner Lot, Gentle Sloping
Details
- Parcel number: M:0098 B:829 L:0000,3308238
- Zoning: RES
Construction
Type & style
- Home type: SingleFamily
- Architectural style: Split Entry,Craftsman
- Property subtype: Single Family Residence
Materials
- Frame
- Foundation: Concrete Perimeter
- Roof: Shingle
Condition
- New construction: Yes
- Year built: 2023
Utilities & green energy
- Electric: 200+ Amp Service
- Sewer: Public Sewer
- Water: Public
- Utilities for property: for Electric Range, for Electric Oven, for Electric Dryer, Washer Hookup, Icemaker Connection
Community & neighborhood
Community
- Community features: Shopping, Park, Walk/Jog Trails, Golf, Medical Facility, Laundromat, Conservation Area, Highway Access, Public School
Location
- Region: Clinton
Other
Other facts
- Listing terms: Contract
Price history
| Date | Event | Price |
|---|---|---|
| 11/20/2023 | Sold | $569,757+3.6%$290/sqft |
Source: MLS PIN #73119926 | ||
| 9/5/2023 | Contingent | $549,900$279/sqft |
Source: MLS PIN #73119926 | ||
| 6/3/2023 | Listed for sale | $549,900+546.9%$279/sqft |
Source: MLS PIN #73119926 | ||
| 6/2/2023 | Sold | $85,000-10.5%$43/sqft |
Source: MLS PIN #73096666 | ||
| 5/8/2023 | Contingent | $95,000$48/sqft |
Source: MLS PIN #73096666 | ||
Public tax history
| Year | Property taxes | Tax assessment |
|---|---|---|
| 2025 | $6,417 +382.5% | $482,500 +376.8% |
| 2024 | $1,330 +8.1% | $101,200 +10% |
| 2023 | $1,230 -1.3% | $92,000 +10% |
Find assessor info on the county website
Neighborhood: 01510
Nearby schools
GreatSchools rating
- 5/10Clinton Elementary SchoolGrades: PK-4Distance: 0.8 mi
- 5/10Clinton Middle SchoolGrades: 5-8Distance: 1.1 mi
- 3/10Clinton Senior High SchoolGrades: PK,9-12Distance: 1.3 mi
Get a cash offer in 3 minutes
Find out how much your home could sell for in as little as 3 minutes with a no-obligation cash offer.
Estimated market value
$503,700
Get a cash offer in 3 minutes
Find out how much your home could sell for in as little as 3 minutes with a no-obligation cash offer.
Estimated market value
$503,700


