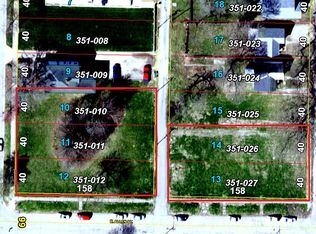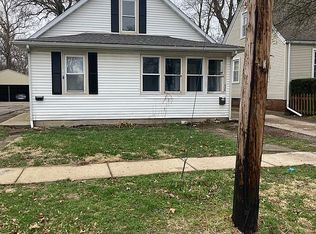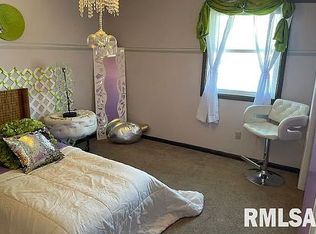Sold for $300,000 on 05/16/25
$300,000
54 Top Hill Ln, Springfield, IL 62704
4beds
2,195sqft
Single Family Residence, Residential
Built in 1978
0.32 Acres Lot
$309,400 Zestimate®
$137/sqft
$2,401 Estimated rent
Home value
$309,400
$294,000 - $328,000
$2,401/mo
Zestimate® history
Loading...
Owner options
Explore your selling options
What's special
Incredible location in the heart of Springfield, this 4 bedroom 2 1/2 bath ranch style home is tucked on a charming, quiet, wooded street at 54 Top Hill Ln. With easy access to the west side and downtown, you will love the original character of the home offering fresh neutral paint, a large living room, formal dining room, eat-in kitchen, cozy family room with a wood burning fireplace. New LVP wide plank flooring flows from the formal dining room into the eat-in kitchen, laundry with pantry and the half bath. 2 car garage with built-in shelving. The primary suite offers a walk-in plus 2 additional closets. The three guest rooms are generously sized with an updated guest bath. The basement is full and is unfinished with unlimited possibilities and lots of storage. Step out onto the large sunny deck overlooking the very private backyard and wooded area. The lawn is beautifully landscaped with loads of perennials. New roof 2023/24, zoned HVAC and pre-inspected and being sold as reported with noted repairs.
Zillow last checked: 8 hours ago
Listing updated: May 17, 2025 at 01:21pm
Listed by:
Melissa D Vorreyer Mobl:217-652-0875,
RE/MAX Professionals
Bought with:
Cindy E Grady, 471010585
The Real Estate Group, Inc.
Source: RMLS Alliance,MLS#: CA1035483 Originating MLS: Capital Area Association of Realtors
Originating MLS: Capital Area Association of Realtors

Facts & features
Interior
Bedrooms & bathrooms
- Bedrooms: 4
- Bathrooms: 3
- Full bathrooms: 2
- 1/2 bathrooms: 1
Bedroom 1
- Level: Main
- Dimensions: 13ft 5in x 12ft 0in
Bedroom 2
- Level: Main
- Dimensions: 9ft 11in x 11ft 3in
Bedroom 3
- Level: Main
- Dimensions: 13ft 5in x 10ft 3in
Bedroom 4
- Level: Main
- Dimensions: 11ft 5in x 12ft 6in
Other
- Level: Main
- Dimensions: 13ft 8in x 10ft 0in
Other
- Level: Main
- Dimensions: 14ft 3in x 9ft 6in
Family room
- Level: Main
- Dimensions: 12ft 3in x 18ft 9in
Kitchen
- Level: Main
- Dimensions: 10ft 5in x 9ft 5in
Living room
- Level: Main
- Dimensions: 13ft 3in x 16ft 0in
Main level
- Area: 2195
Heating
- Forced Air, Zoned
Cooling
- Zoned
Appliances
- Included: Dishwasher, Dryer, Range, Refrigerator, Washer
Features
- Windows: Skylight(s), Window Treatments
- Basement: Crawl Space,Partial,Unfinished
- Number of fireplaces: 1
- Fireplace features: Family Room, Wood Burning
Interior area
- Total structure area: 2,195
- Total interior livable area: 2,195 sqft
Property
Parking
- Total spaces: 2
- Parking features: Attached
- Attached garage spaces: 2
Features
- Patio & porch: Deck
Lot
- Size: 0.32 Acres
- Dimensions: 107 x 131
- Features: Level
Details
- Parcel number: 22050351032
Construction
Type & style
- Home type: SingleFamily
- Architectural style: Ranch
- Property subtype: Single Family Residence, Residential
Materials
- Frame, Brick, Wood Siding
- Foundation: Concrete Perimeter
- Roof: Shingle
Condition
- New construction: No
- Year built: 1978
Utilities & green energy
- Sewer: Public Sewer
- Water: Public
Green energy
- Energy efficient items: High Efficiency Heating
Community & neighborhood
Location
- Region: Springfield
- Subdivision: Wildwood
Other
Other facts
- Road surface type: Paved
Price history
| Date | Event | Price |
|---|---|---|
| 5/16/2025 | Sold | $300,000$137/sqft |
Source: | ||
| 4/17/2025 | Pending sale | $300,000$137/sqft |
Source: | ||
| 4/14/2025 | Price change | $300,000-6.8%$137/sqft |
Source: | ||
| 4/4/2025 | Listed for sale | $322,000+34.2%$147/sqft |
Source: | ||
| 4/14/2023 | Sold | $240,000-4%$109/sqft |
Source: | ||
Public tax history
| Year | Property taxes | Tax assessment |
|---|---|---|
| 2024 | $6,951 +4.7% | $88,760 +9.5% |
| 2023 | $6,637 +12.4% | $81,074 +5.4% |
| 2022 | $5,906 +4.1% | $76,906 +3.9% |
Find assessor info on the county website
Neighborhood: 62704
Nearby schools
GreatSchools rating
- 5/10Butler Elementary SchoolGrades: K-5Distance: 1.1 mi
- 3/10Benjamin Franklin Middle SchoolGrades: 6-8Distance: 0.8 mi
- 2/10Springfield Southeast High SchoolGrades: 9-12Distance: 3.5 mi

Get pre-qualified for a loan
At Zillow Home Loans, we can pre-qualify you in as little as 5 minutes with no impact to your credit score.An equal housing lender. NMLS #10287.


