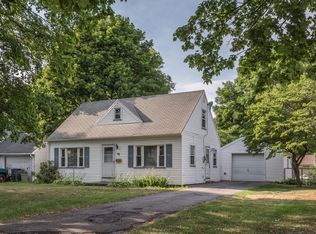Closed
$177,500
54 Tobin Dr, Rochester, NY 14615
4beds
1,152sqft
Single Family Residence
Built in 1952
7,801.6 Square Feet Lot
$190,300 Zestimate®
$154/sqft
$2,416 Estimated rent
Maximize your home sale
Get more eyes on your listing so you can sell faster and for more.
Home value
$190,300
$179,000 - $202,000
$2,416/mo
Zestimate® history
Loading...
Owner options
Explore your selling options
What's special
Welcome to 54 Tobin Dr. This 4 bedroom property is set in a quiet neighborhood yet close to shopping areas and restaurants. This home has been completely remodeled. With updates including: complete tear off roof, HE Furnace, electrical panel & riser, water heater, garage door w/ opener, flooring, lighting, completed updated kitchen w/ stainless appliances and much more. This also has first floor laudy w/ a brand new washer & dryer included. Delayed negotiations 4/11 @ 3 p.m. Open house 4/8 from 12-2.
Zillow last checked: 8 hours ago
Listing updated: May 31, 2023 at 07:25am
Listed by:
Ryan M. VanHoover 585-671-1111,
Coldwell Banker Custom Realty
Bought with:
Carly B Napier, 10401332824
Hunt Real Estate ERA/Columbus
Source: NYSAMLSs,MLS#: R1463220 Originating MLS: Rochester
Originating MLS: Rochester
Facts & features
Interior
Bedrooms & bathrooms
- Bedrooms: 4
- Bathrooms: 1
- Full bathrooms: 1
- Main level bathrooms: 1
- Main level bedrooms: 2
Heating
- Gas, Forced Air
Appliances
- Included: Dryer, Dishwasher, Electric Cooktop, Electric Water Heater, Disposal, Microwave, Refrigerator, Washer
- Laundry: Main Level
Features
- Eat-in Kitchen, Separate/Formal Living Room, Bedroom on Main Level, Main Level Primary, Programmable Thermostat
- Flooring: Carpet, Laminate, Varies
- Basement: Crawl Space,Sump Pump
- Has fireplace: No
Interior area
- Total structure area: 1,152
- Total interior livable area: 1,152 sqft
Property
Parking
- Total spaces: 1.5
- Parking features: Attached, Garage, Storage, Driveway, Garage Door Opener
- Attached garage spaces: 1.5
Features
- Exterior features: Blacktop Driveway
Lot
- Size: 7,801 sqft
- Dimensions: 60 x 130
- Features: Rectangular, Rectangular Lot, Residential Lot
Details
- Parcel number: 2628000756400006016000
- Special conditions: Standard
Construction
Type & style
- Home type: SingleFamily
- Architectural style: Cape Cod
- Property subtype: Single Family Residence
Materials
- Aluminum Siding, Steel Siding, Vinyl Siding, PEX Plumbing
- Foundation: Block
- Roof: Asphalt
Condition
- Resale
- Year built: 1952
Utilities & green energy
- Sewer: Connected
- Water: Connected, Public
- Utilities for property: Sewer Connected, Water Connected
Green energy
- Energy efficient items: Appliances, HVAC, Lighting
Community & neighborhood
Location
- Region: Rochester
- Subdivision: Ridgemar Tr
Other
Other facts
- Listing terms: Cash,Conventional,FHA,VA Loan
Price history
| Date | Event | Price |
|---|---|---|
| 5/11/2023 | Sold | $177,500+18.4%$154/sqft |
Source: | ||
| 4/12/2023 | Pending sale | $149,900$130/sqft |
Source: | ||
| 4/5/2023 | Listed for sale | $149,900$130/sqft |
Source: | ||
Public tax history
| Year | Property taxes | Tax assessment |
|---|---|---|
| 2024 | -- | $75,600 |
| 2023 | -- | $75,600 -0.5% |
| 2022 | -- | $76,000 |
Find assessor info on the county website
Neighborhood: 14615
Nearby schools
GreatSchools rating
- 4/10Longridge SchoolGrades: K-5Distance: 1.4 mi
- 4/10Odyssey AcademyGrades: 6-12Distance: 1.5 mi
Schools provided by the listing agent
- District: Greece
Source: NYSAMLSs. This data may not be complete. We recommend contacting the local school district to confirm school assignments for this home.
