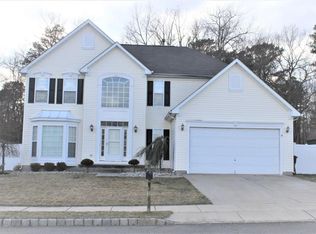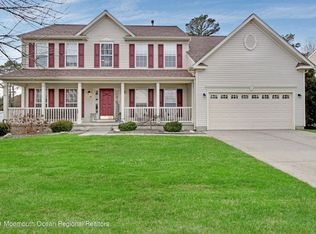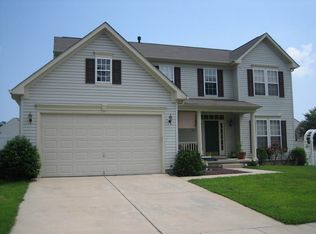Paradise found in sought-after Berkeley Woods !! Your personal resort awaits . . . Lovingly maintained 4 bedrm, 2.5 bath ''Victoria'' model colonial complete with full finished, freshly painted, basement & convenient 2-car garage. Premium lot, backs to wooded area, offering private serenity. Enjoy summer days in your in-ground, salt water, heated pool featuring waterfall & beautiful brand new liner. Lovely designer patio boasts stamped/color concrete. Elegant 2-story foyer featuring lovely sweeping staircase. Kitchen offers hardwood flooring, center island & pantry, flowing into Family Rm with gas fireplace; Ideal floorplan for entertaining. Dining Rm boasts tray ceiling, crown molding. Spacious Master Bedrm features walk-in closet & master bath with soaking tub, shower stall
This property is off market, which means it's not currently listed for sale or rent on Zillow. This may be different from what's available on other websites or public sources.



