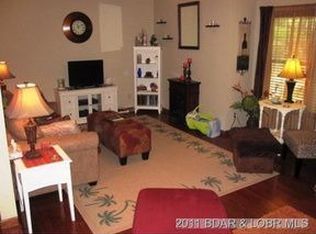This is a 5688 square foot, 10.0 bathroom, single family home. This home is located at 54 Timber Ridge Ln, Sunrise Beach, MO 65049.
This property is off market, which means it's not currently listed for sale or rent on Zillow. This may be different from what's available on other websites or public sources.

