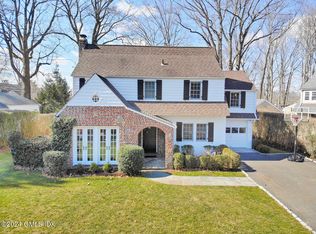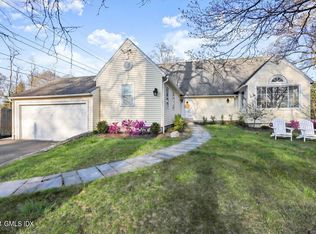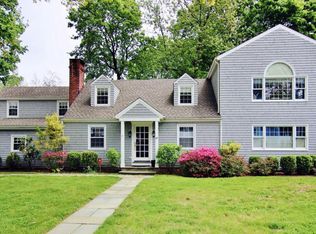Stylish three-bedroom Colonial boasts extensive renovations that beautifully combine original 1926 details with chic modern 2013 updates on a private fenced-in corner lot with patio w/ open yard steps from trains and schools in a Riverside neighborhood. Upgrades include new chef's kitchen, two full marble-clad baths, refinished wood floors; new roof, siding, windows, brick walkway and driveway. Stunning, sunny interior offers living room with fireplace, keystone archways and French doors to all-season sun porch with doors to pergola; dining room, eat-in kitchen with patio access and full bath. Features wall of closets in Master bedroom, cedar closet and full bath with basket weave floor upstairs and lower level playroom, laundry and storage. Detached garage. Can be expanded to 2744sf
This property is off market, which means it's not currently listed for sale or rent on Zillow. This may be different from what's available on other websites or public sources.


