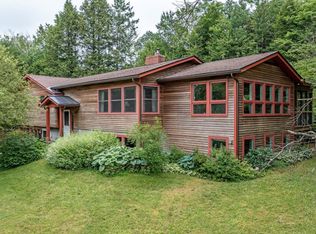Contemporary home extensively remodeled in 2018/19 with high-end finishes, many custom features, extensive decking, and new landscape installations. The property has numerous exposed red stones ledges and a backyard surround by walkable wooded areas. Two car detached garage with attached garden storage shed. Fully fenced-in backyard with over 1500ft of length hidden in the woods. Great to keep critters in and out. Located very close to Rt. 7 for a straight shot into Burlington (22 mins) to the north, Vergennes (15 mins) and Middlebury (35 mins) to the south. Charlotte village (4 mins), Charlotte Beach (7 mins), and Charlotte Central School (2 mins).
This property is off market, which means it's not currently listed for sale or rent on Zillow. This may be different from what's available on other websites or public sources.
