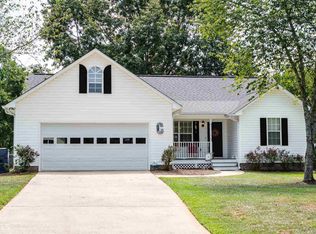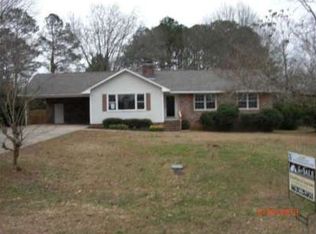Lovely 3/2 house located in the Model School district. This house is handicap accessible with hard wood floors, kitchen appliances, HVAC, ample storage, 2 car garage, a large fenced in back yard, and more! Rent is $1895/mo. with a $1895 Security Deposit. 1 year lease. We perform criminal background, credit checks, and rental verifications. Requirements: -Everyone 18 or older MUST fill out an application (No Exceptions) -No felonies or evictions -650 credit score or higher -Income must be 3x the market rent or more -2 years of income -2 years of rental history Please call our office if you have any questions.
This property is off market, which means it's not currently listed for sale or rent on Zillow. This may be different from what's available on other websites or public sources.

