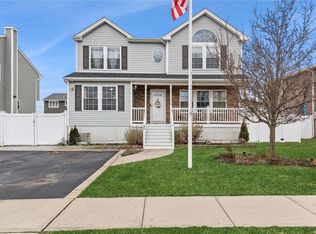Sold for $705,000 on 07/01/24
$705,000
54 Surf Road, Lindenhurst, NY 11757
4beds
2,278sqft
Single Family Residence, Residential
Built in 2011
6,000 Square Feet Lot
$772,800 Zestimate®
$309/sqft
$5,062 Estimated rent
Home value
$772,800
$696,000 - $866,000
$5,062/mo
Zestimate® history
Loading...
Owner options
Explore your selling options
What's special
Beautiful 3-4 Bedroom, 2 1/2 Bath Colonial South of Montauk in Lovely Neighborhood. Built in 2011and Features 3 Bedrooms upstairs and 2.5 Baths. Hardwood floors throughout. Eat in kitchen with Cherrywood Cabinets and Granite Countertops with Connected Area for Seating. Ventless Electric Fireplace in Living Room with remote. Sliding Glass Doors from the Dining Room to Lovely Backyard with Pavers and Firepit. Vaulted Ceilings in Front Bedroom with Lovely Architectural Window and Additional Bedroom. Lots of Closet Space. Master Bedroom has a Full Bathroom with Tub, Stand up Shower, Double Sinks. Upstairs also has a Full Bath and Convenient Laundry Area. Pull down Attic for Storage. Large Den could be 4th Bedroom. Central Air, 200 amp Electric Service, On Demand Hot Water Heater. Leased Solar Panels, Trex decking, Fenced Yard. Close to the Long Island Railroad, Restaurants, Parks and Beaches. Come Fall in Love!, Additional information: Interior Features:Lr/Dr
Zillow last checked: 8 hours ago
Listing updated: November 21, 2024 at 05:59am
Listed by:
Deborah A. Baggott,
Angel Realty Inc 631-806-5087
Bought with:
Kenneth Koperda, 10401378236
Keller Williams Realty Elite
Source: OneKey® MLS,MLS#: L3538255
Facts & features
Interior
Bedrooms & bathrooms
- Bedrooms: 4
- Bathrooms: 3
- Full bathrooms: 2
- 1/2 bathrooms: 1
Other
- Description: Living Room ____x____, Dining Room ____x____, Large Half Bath ____x_____, Eat-in-Kitchen, Family Room or Den or 4th Bedroom _______X________
- Level: First
Other
- Description: Master Bedroom _____x_____ with Full Bath with tub and separate Shower _____x_______, Laundry Area with Washer/Dryer, See floor plan below
- Level: Second
Heating
- Forced Air
Cooling
- Central Air
Appliances
- Included: Dishwasher, Dryer, Microwave, Refrigerator, Tankless Water Heater, Washer
Features
- Eat-in Kitchen, Formal Dining, Granite Counters, Pantry
- Flooring: Hardwood
- Windows: Blinds, Drapes
- Basement: Crawl Space
- Attic: Full,Pull Stairs
- Number of fireplaces: 1
Interior area
- Total structure area: 2,278
- Total interior livable area: 2,278 sqft
Property
Parking
- Parking features: Driveway, Private
- Has uncovered spaces: Yes
Features
- Levels: Two
- Patio & porch: Patio
- Fencing: Fenced
Lot
- Size: 6,000 sqft
- Dimensions: 60 x 100
- Features: Cul-De-Sac, Near Public Transit, Near School, Near Shops
Details
- Parcel number: 0100190000100020002
Construction
Type & style
- Home type: SingleFamily
- Architectural style: Colonial
- Property subtype: Single Family Residence, Residential
Materials
- Brick, Vinyl Siding
Condition
- Year built: 2011
Utilities & green energy
- Sewer: Public Sewer
- Water: Public
- Utilities for property: Trash Collection Public
Green energy
- Energy generation: Solar
Community & neighborhood
Location
- Region: Lindenhurst
Other
Other facts
- Listing agreement: Exclusive Right To Lease
Price history
| Date | Event | Price |
|---|---|---|
| 7/1/2024 | Sold | $705,000+1.4%$309/sqft |
Source: | ||
| 5/17/2024 | Pending sale | $695,000$305/sqft |
Source: | ||
| 3/29/2024 | Price change | $695,000-0.6%$305/sqft |
Source: | ||
| 3/27/2024 | Price change | $699,000-2.8%$307/sqft |
Source: | ||
| 3/16/2024 | Listed for sale | $719,000+71.2%$316/sqft |
Source: | ||
Public tax history
| Year | Property taxes | Tax assessment |
|---|---|---|
| 2024 | -- | $4,320 |
| 2023 | -- | $4,320 |
| 2022 | -- | $4,320 |
Find assessor info on the county website
Neighborhood: 11757
Nearby schools
GreatSchools rating
- 5/10Susan E Wiley SchoolGrades: K-5Distance: 1 mi
- 4/10Copiague Middle SchoolGrades: 6-8Distance: 1.8 mi
- 5/10Walter G O Connell Copiague High SchoolGrades: 9-12Distance: 1.8 mi
Schools provided by the listing agent
- Elementary: Deauville Gardens East Elementary
- Middle: Copiague Middle School
- High: Walter G O'Connell Copiague High Sch
Source: OneKey® MLS. This data may not be complete. We recommend contacting the local school district to confirm school assignments for this home.
Get a cash offer in 3 minutes
Find out how much your home could sell for in as little as 3 minutes with a no-obligation cash offer.
Estimated market value
$772,800
Get a cash offer in 3 minutes
Find out how much your home could sell for in as little as 3 minutes with a no-obligation cash offer.
Estimated market value
$772,800
