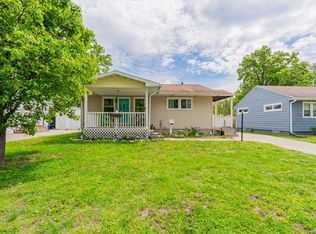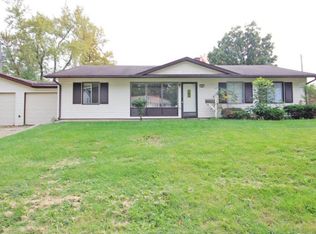Sold for $147,000
$147,000
54 Sundale Dr, Decatur, IL 62521
4beds
1,995sqft
Single Family Residence
Built in 1959
7,840.8 Square Feet Lot
$148,600 Zestimate®
$74/sqft
$2,053 Estimated rent
Home value
$148,600
$141,000 - $156,000
$2,053/mo
Zestimate® history
Loading...
Owner options
Explore your selling options
What's special
First time on the market—this one-owner gem offers 4 bedrooms, 2 full baths, replacement windows, Leaf Filter gutters, and a finished basement with flex space for an office, playroom, or workshop. Refrigerator, dishwasher, range, microwave and dryer stay! Don't miss the new carpet and gorgeous wood laminate. This South Shores cape cod style home is conveniently located near schools and shopping and is in move-in condition. Add this sparkling home to your list to see today...you won't be disappointed! Call your Realtor to see at your earliest convenience!
Zillow last checked: 8 hours ago
Listing updated: September 09, 2025 at 07:28am
Listed by:
Brenda Reynolds 217-450-8500,
Vieweg RE/Better Homes & Gardens Real Estate-Service First
Bought with:
Stephanie Sibthorp, 475212159
Glenda Williamson Realty
Source: CIBR,MLS#: 6254400 Originating MLS: Central Illinois Board Of REALTORS
Originating MLS: Central Illinois Board Of REALTORS
Facts & features
Interior
Bedrooms & bathrooms
- Bedrooms: 4
- Bathrooms: 2
- Full bathrooms: 2
Bedroom
- Description: Flooring: Carpet
- Level: Main
- Dimensions: 11 x 10
Bedroom
- Description: Flooring: Carpet
- Level: Main
- Width: 11
Bedroom
- Description: Flooring: Carpet
- Level: Upper
Bedroom
- Description: Flooring: Carpet
- Level: Upper
- Width: 10
Other
- Features: Tub Shower
- Level: Main
Other
- Features: Tub Shower
- Level: Main
Kitchen
- Description: Flooring: Laminate
- Level: Main
- Dimensions: 16 x 11
Laundry
- Description: Flooring: Concrete
- Level: Basement
- Dimensions: 13 x 9
Living room
- Description: Flooring: Carpet
- Level: Main
- Width: 16
Office
- Description: Flooring: Vinyl
- Level: Basement
Recreation
- Description: Flooring: Carpet
- Level: Basement
Heating
- Forced Air, Gas
Cooling
- Central Air
Appliances
- Included: Dryer, Dishwasher, Gas Water Heater, Microwave, Range, Refrigerator, Range Hood
Features
- Fireplace, Main Level Primary
- Windows: Replacement Windows
- Basement: Finished,Full
- Number of fireplaces: 1
- Fireplace features: Gas
Interior area
- Total structure area: 1,995
- Total interior livable area: 1,995 sqft
- Finished area above ground: 1,420
- Finished area below ground: 575
Property
Parking
- Total spaces: 1.5
- Parking features: Detached, Garage
- Garage spaces: 1.5
Features
- Levels: One and One Half
Lot
- Size: 7,840 sqft
Details
- Parcel number: 041226378003
- Zoning: R-1
- Special conditions: None
Construction
Type & style
- Home type: SingleFamily
- Architectural style: Cape Cod
- Property subtype: Single Family Residence
Materials
- Aluminum Siding
- Foundation: Basement
- Roof: Shingle
Condition
- Year built: 1959
Utilities & green energy
- Sewer: Public Sewer
- Water: Public
Community & neighborhood
Location
- Region: Decatur
- Subdivision: South Shores 17th Add
Other
Other facts
- Road surface type: Concrete
Price history
| Date | Event | Price |
|---|---|---|
| 9/8/2025 | Sold | $147,000-2%$74/sqft |
Source: | ||
| 8/29/2025 | Pending sale | $150,000$75/sqft |
Source: | ||
| 8/10/2025 | Contingent | $150,000$75/sqft |
Source: | ||
| 8/1/2025 | Listed for sale | $150,000$75/sqft |
Source: | ||
Public tax history
| Year | Property taxes | Tax assessment |
|---|---|---|
| 2024 | $2,161 +2.7% | $33,328 +3.7% |
| 2023 | $2,105 +12% | $32,148 +9.4% |
| 2022 | $1,879 +11.1% | $29,373 +7.1% |
Find assessor info on the county website
Neighborhood: 62521
Nearby schools
GreatSchools rating
- 2/10South Shores Elementary SchoolGrades: K-6Distance: 0.4 mi
- 1/10Stephen Decatur Middle SchoolGrades: 7-8Distance: 5.5 mi
- 2/10Eisenhower High SchoolGrades: 9-12Distance: 1.7 mi
Schools provided by the listing agent
- District: Decatur Dist 61
Source: CIBR. This data may not be complete. We recommend contacting the local school district to confirm school assignments for this home.
Get pre-qualified for a loan
At Zillow Home Loans, we can pre-qualify you in as little as 5 minutes with no impact to your credit score.An equal housing lender. NMLS #10287.

