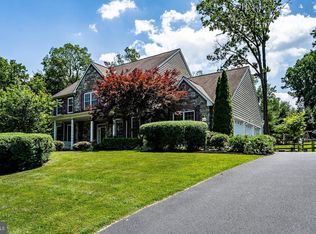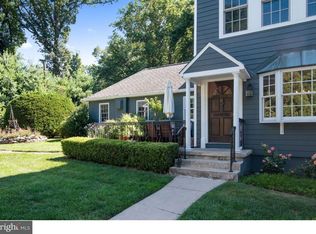This excellent 9 year-old property is nestled on an acre of land, close to the desirable and vibrant Borough of Malvern within the much sought after and highly acclaimed Great Valley School District. The home has a beautiful exterior with gracious living space. Upon entering the home, you are greeted by an impressive 2-storey center hall with extensive crown molding across both first and second floors. A spacious living room and a richly decorated dining room with tray ceiling flank the entrance hall. Passing through the hall, with butler's pantry, you enter into a beautiful kitchen with upgraded cabinets with self-closing drawers, granite countertops, stainless-steel appliances, breakfast bar and adjacent breakfast area. The large family room holds a striking stone fireplace. Adjacent to the family room, a private study which can be used as an extra bedroom. The second floor boasts 4 large bedrooms including a guest suite. The lush master suite has an elegant vaulted ceiling, a sitting room, a master bath with indulgent Jacuzzi and separate shower, and a large dressing room. Beautiful wood floors throughout the entire first floor, staircase and second floor hall. Wainscoting bedecks the mudroom and a large deck is accessed from the kitchen. A fully finished and carpeted basement with powder room provides an additional 1,100 sq ft of living space to complete this wonderful home. New improvements included Generator and Sunsetter awning over back deck. The property is approximately 1 mile from the R5 Malvern train station, providing high-speed express links to the city. It is excellently located along the Rt. 202 corridor and is only minutes to Great Valley Corporate Center, King of Prussia shopping, I-76, the Pa. Turnpike, and Rt. 30. 2019-05-08
This property is off market, which means it's not currently listed for sale or rent on Zillow. This may be different from what's available on other websites or public sources.

