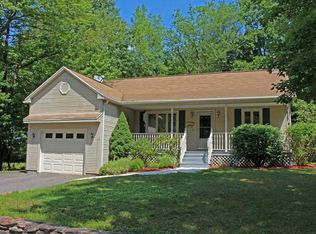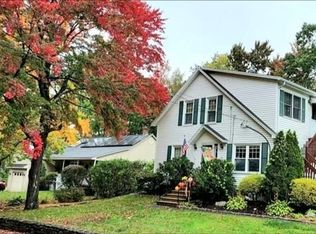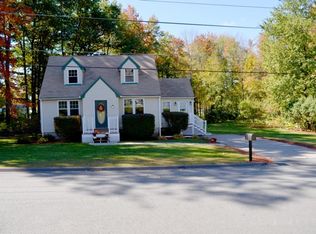Cozy Cape w/ welcoming enclosed side porch & low maintenance yard. Perfect for first time home buyers or downsizing! First floor features kitchen w/ decorative backsplash, refrigerator & stove to convey, separate dining room, sunny living room, updated full bathroom w/ tile flooring & shower stall, and master bedroom! Freshly painted & newer laminate flooring in living room, master, & dining room. Upstairs has 2 more bedrooms w/ carpet flooring. Replacement windows, woodstove to help w/ heating costs, nice back deck overlooking private yard! Minutes to Rt. 2 and "Up-Down All Around" Playground just around the corner!
This property is off market, which means it's not currently listed for sale or rent on Zillow. This may be different from what's available on other websites or public sources.


