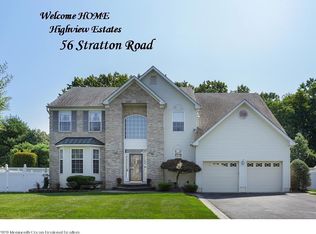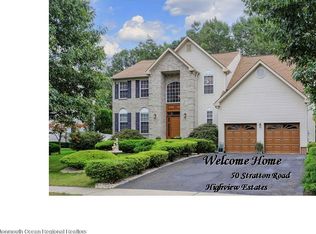WELCOME TO HIGHVIEW ESTATES! A MAGNIFICENT 4 BR 2.5 BATH COLONIAL IS A PERFECT 10! ONCE YOU WALK INTO THE TWO-STORY FOYER ENTRANCE,YOU WILL SEE THIS HOME HAS IT ALL. A SPACIOUS FORMAL DINING / LIVING ROOM COMBO THAT ENTERS INTO THE GOURMET EAT-IN KITCHEN. THE KITCHEN HAS GRANITE COUNTERS & CENTER ISLAND THAT'S OPEN TO THE FAMILY ROOM W FIREPLACE & GORGEOUS BUILT IN CABINETS. IT HAS IMMACULATE HARDWOOD FLOORS ARE THRU OUT THE HOME. A SPACIOUS MASTER BEDROOM EN SUITE & HIS & HERS WALK IN CLOSETS. AN ELEGANT MASTER BATH WITH DUAL SINKS & JACUZZI TUB W/ SEPARATE SHOWER. AND THAT'S NOT ALL!! WAIT TILL YOU SEE THE BACKYARD! A HEATED IN GROUND POOL, FENCED IN YARD, OUTDOOR KITCHEN W/ PERGOLA,, MATURE LANDSCAPING, PA MUSIC SYSTEM, THIS HOME HAS IT ALL. RESORT LIVING AT ITS BEST!!
This property is off market, which means it's not currently listed for sale or rent on Zillow. This may be different from what's available on other websites or public sources.

