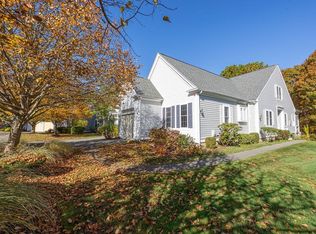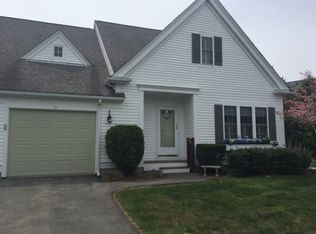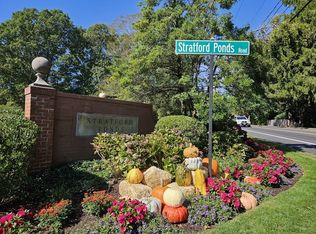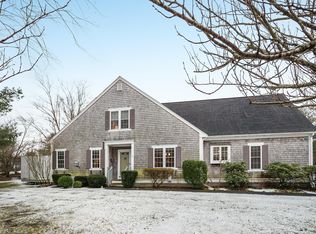Sold for $630,000 on 10/31/25
$630,000
54 Stratford Rdg #54, Mashpee, MA 02649
2beds
2,169sqft
Condominium, Townhouse
Built in 2001
-- sqft lot
$634,800 Zestimate®
$290/sqft
$3,076 Estimated rent
Home value
$634,800
$571,000 - $705,000
$3,076/mo
Zestimate® history
Loading...
Owner options
Explore your selling options
What's special
Enjoy the lifestyle and luxury of Stratford Ponds in this beautiful, light and bright unit abutting conservation.Offering serene privacy and nature views. Step into this clean and meticulously maintained home and feel the sense of calm. New furnace, central a/c, and water heater. Take in all the amenities at the pool, tennis courts, pond house. Come home to the convenient, spacious, one floor living layout, with open concept with an oversized back deck to host and enjoy the changing seasons. Cathedral ceilings grace the main living space and the first floor primary bedroom with ensuite full bath, and large walk in closet. First floor laundry and a powder room off the main entry. And a welcoming kitchen and breakfast nook with hardwood floors and bountiful natural light. Upstairs you'll find the second large bedroom, full bath, and two additional living spaces to be used as you wish. A walk in cedar closet is the perfect addition to finish the upstairs layout.Full,dry walkout basement
Zillow last checked: 8 hours ago
Listing updated: November 01, 2025 at 04:44am
Listed by:
Madeline LaCroix 781-540-1232,
Keller Williams Realty 508-534-7200
Bought with:
Talena Vanzetta
William Raveis R.E. & Home Services
Source: MLS PIN,MLS#: 73400339
Facts & features
Interior
Bedrooms & bathrooms
- Bedrooms: 2
- Bathrooms: 3
- Full bathrooms: 2
- 1/2 bathrooms: 1
- Main level bedrooms: 1
Primary bedroom
- Features: Bathroom - Full, Bathroom - Double Vanity/Sink, Cathedral Ceiling(s), Walk-In Closet(s), Flooring - Wall to Wall Carpet
- Level: Main,First
Bedroom 2
- Features: Closet, Flooring - Wall to Wall Carpet
- Level: Second
Primary bathroom
- Features: Yes
Dining room
- Features: Cathedral Ceiling(s), Flooring - Wall to Wall Carpet, Balcony / Deck, Open Floorplan, Lighting - Overhead
- Level: Main,First
Kitchen
- Features: Flooring - Hardwood, Dining Area, Breakfast Bar / Nook, Recessed Lighting, Gas Stove, Lighting - Overhead
- Level: Main,First
Living room
- Features: Skylight, Cathedral Ceiling(s), Flooring - Wall to Wall Carpet, Balcony / Deck, Open Floorplan, Gas Stove
- Level: Main,First
Heating
- Forced Air, Natural Gas
Cooling
- Central Air
Appliances
- Laundry: First Floor, In Unit, Electric Dryer Hookup, Washer Hookup
Features
- Flooring: Wood, Tile, Carpet
- Has basement: Yes
- Number of fireplaces: 1
- Fireplace features: Living Room
- Common walls with other units/homes: End Unit
Interior area
- Total structure area: 2,169
- Total interior livable area: 2,169 sqft
- Finished area above ground: 2,169
Property
Parking
- Total spaces: 2
- Parking features: Attached, Garage Door Opener, Paved
- Attached garage spaces: 1
- Uncovered spaces: 1
Features
- Patio & porch: Deck - Wood
- Exterior features: Deck - Wood, Professional Landscaping, Tennis Court(s)
- Pool features: Association, In Ground
- Waterfront features: Lake/Pond, Ocean, 1 to 2 Mile To Beach, Beach Ownership(Public)
Details
- Parcel number: M:47 B:29 L:147,2350422
- Zoning: R5
Construction
Type & style
- Home type: Townhouse
- Property subtype: Condominium, Townhouse
Materials
- Stone
- Roof: Shingle
Condition
- Year built: 2001
Utilities & green energy
- Sewer: Private Sewer
- Water: Public
- Utilities for property: for Gas Range, for Gas Oven, for Electric Dryer, Washer Hookup
Community & neighborhood
Location
- Region: Mashpee
HOA & financial
HOA
- HOA fee: $860 monthly
- Amenities included: Pool, Tennis Court(s), Clubroom, Garden Area, Clubhouse
- Services included: Sewer, Insurance, Maintenance Structure, Road Maintenance, Maintenance Grounds, Snow Removal
Other
Other facts
- Listing terms: Contract
Price history
| Date | Event | Price |
|---|---|---|
| 10/31/2025 | Sold | $630,000$290/sqft |
Source: MLS PIN #73400339 Report a problem | ||
| 9/19/2025 | Price change | $630,000-4.5%$290/sqft |
Source: MLS PIN #73400339 Report a problem | ||
| 8/6/2025 | Price change | $660,000-2.2%$304/sqft |
Source: MLS PIN #73400339 Report a problem | ||
| 7/7/2025 | Listed for sale | $675,000+82.7%$311/sqft |
Source: MLS PIN #73400339 Report a problem | ||
| 10/20/2014 | Sold | $369,500$170/sqft |
Source: | ||
Public tax history
Tax history is unavailable.
Neighborhood: 02649
Nearby schools
GreatSchools rating
- 3/10Quashnet SchoolGrades: 3-6Distance: 1.9 mi
- 5/10Mashpee High SchoolGrades: 7-12Distance: 2.8 mi

Get pre-qualified for a loan
At Zillow Home Loans, we can pre-qualify you in as little as 5 minutes with no impact to your credit score.An equal housing lender. NMLS #10287.
Sell for more on Zillow
Get a free Zillow Showcase℠ listing and you could sell for .
$634,800
2% more+ $12,696
With Zillow Showcase(estimated)
$647,496


