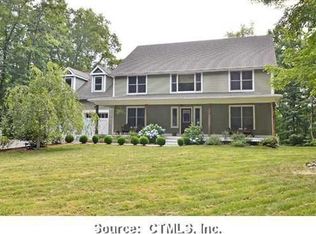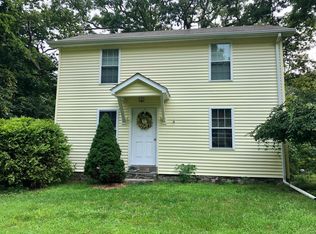Sold for $389,000
$389,000
54 Straits Road, Chester, CT 06412
4beds
2,160sqft
Single Family Residence
Built in 1983
6.31 Acres Lot
$614,900 Zestimate®
$180/sqft
$3,214 Estimated rent
Home value
$614,900
$566,000 - $676,000
$3,214/mo
Zestimate® history
Loading...
Owner options
Explore your selling options
What's special
Enjoy the best of both worlds from this custom Colonial prominently set on 6+ acres in a private natural setting yet close to the village. Lovingly built by the current owner in 1983, this unique home offers the perfect balance of traditional architecture with modern home design. A warm and welcoming entrance leads to the family room with a fireplace/wood-stove insert and is perfect for everyday gatherings. The well-appointed kitchen features a comfortable breakfast bar perfect for enjoying morning coffee, cork floors and sliders to a private deck overlooking a private level yard. The light-filled dining room and living room are ideal for entertaining and a half bath completes the first level. Upstairs you will find a spacious primary suite with its own bath and three additional guest bedrooms with a shared bath. Easy access to the full basement and an attached two car garage is perfect for all of your storage needs. Enjoy abundant wildlife and natural plantings from the privacy of the front deck that offers lovely distant views of Gillette’s Castle and the Connecticut River Valley. Just a short walk to the Village explore all Chester has to offer including a variety of great restaurants, a brew pub, art galleries and one of the best Sunday Farmers Markets on the shoreline. Don’t miss this fabulous opportunity…schedule your private showing today and start living the life you’ve dreamed of in historic Chester. Driveway is very steep and not for the “faint of heart”. Sharp turn can limit access for larger vehicles including some emergency vehicles. Limited parking or space to turn around. Seller will not be making any repairs, improvements or changes to the driveway. House is in need of renovation…many original details. The asking price reflects some updates/repairs needed. Seller to have Radon Mitigation System For Air And Water Installed Prior To Closing at seller’s expense. Central Air Is On The First Floor Only…wall units upstairs to be conveyed “as is”. Leased Propane Tank…the propane on-site is used for cooking. Septic was recently pumped and was in good working order at that time…1250 tank. Some newer appliances in kitchen but all appliances to be conveyed in “as is” condition. All Room Sizes Are Approximate. Original Wall-to-Wall Carpeting Throughout Most Of The House…except cork floor in kitchen and tile floor in foyer. Some storage shelves in the basement and garage shall convey.
Zillow last checked: 8 hours ago
Listing updated: July 28, 2023 at 12:48pm
Listed by:
Peg Mitchel 860-391-1701,
Coldwell Banker Realty,
Kyle Hinding 860-857-4219,
Coldwell Banker Realty
Bought with:
Amy B. Rubin, RES.0804326
William Raveis Real Estate
Source: Smart MLS,MLS#: 170576714
Facts & features
Interior
Bedrooms & bathrooms
- Bedrooms: 4
- Bathrooms: 3
- Full bathrooms: 2
- 1/2 bathrooms: 1
Primary bedroom
- Features: Full Bath, Wall/Wall Carpet
- Level: Upper
- Area: 210 Square Feet
- Dimensions: 14 x 15
Bedroom
- Features: Wall/Wall Carpet
- Level: Upper
- Area: 182 Square Feet
- Dimensions: 13 x 14
Bedroom
- Features: Wall/Wall Carpet
- Level: Main
- Area: 110 Square Feet
- Dimensions: 10 x 11
Bedroom
- Features: Wall/Wall Carpet
- Level: Upper
- Area: 150 Square Feet
- Dimensions: 10 x 15
Bathroom
- Level: Upper
Dining room
- Features: Wall/Wall Carpet
- Level: Main
- Area: 110 Square Feet
- Dimensions: 10 x 11
Family room
- Features: Fireplace, Wood Stove, Wall/Wall Carpet
- Level: Main
- Area: 208 Square Feet
- Dimensions: 13 x 16
Kitchen
- Features: Breakfast Bar, Half Bath, Sliders
- Level: Main
- Area: 209 Square Feet
- Dimensions: 11 x 19
Living room
- Features: Wall/Wall Carpet
- Level: Main
- Area: 195 Square Feet
- Dimensions: 13 x 15
Heating
- Radiant, Electric
Cooling
- Central Air, Wall Unit(s)
Appliances
- Included: Gas Cooktop, Oven, Microwave, Refrigerator, Dishwasher, Electric Water Heater
- Laundry: Main Level
Features
- Entrance Foyer
- Basement: Full
- Attic: Pull Down Stairs
- Number of fireplaces: 1
- Fireplace features: Insert
Interior area
- Total structure area: 2,160
- Total interior livable area: 2,160 sqft
- Finished area above ground: 2,160
Property
Parking
- Total spaces: 2
- Parking features: Attached, Driveway, Off Street, Paved
- Attached garage spaces: 2
- Has uncovered spaces: Yes
Features
- Patio & porch: Deck
- Exterior features: Garden
Lot
- Size: 6.31 Acres
- Features: Secluded
Details
- Parcel number: 941460
- Zoning: R-2
Construction
Type & style
- Home type: SingleFamily
- Architectural style: Colonial,Modern
- Property subtype: Single Family Residence
Materials
- Vertical Siding, Wood Siding
- Foundation: Concrete Perimeter
- Roof: Fiberglass
Condition
- New construction: No
- Year built: 1983
Utilities & green energy
- Sewer: Septic Tank
- Water: Well
- Utilities for property: Cable Available
Community & neighborhood
Location
- Region: Chester
Price history
| Date | Event | Price |
|---|---|---|
| 7/28/2023 | Sold | $389,000-2.7%$180/sqft |
Source: | ||
| 7/7/2023 | Price change | $399,900-9.1%$185/sqft |
Source: | ||
| 6/20/2023 | Listed for sale | $439,900$204/sqft |
Source: | ||
Public tax history
| Year | Property taxes | Tax assessment |
|---|---|---|
| 2025 | $7,999 +10.7% | $295,400 |
| 2024 | $7,223 -0.9% | $295,400 +20.4% |
| 2023 | $7,285 +0.7% | $245,300 |
Find assessor info on the county website
Neighborhood: Chester Center
Nearby schools
GreatSchools rating
- 6/10Chester Elementary SchoolGrades: K-6Distance: 1.9 mi
- 3/10John Winthrop Middle SchoolGrades: 6-8Distance: 2 mi
- 7/10Valley Regional High SchoolGrades: 9-12Distance: 1.8 mi
Schools provided by the listing agent
- Elementary: Chester
- Middle: Winthrop
- High: Valley
Source: Smart MLS. This data may not be complete. We recommend contacting the local school district to confirm school assignments for this home.
Get pre-qualified for a loan
At Zillow Home Loans, we can pre-qualify you in as little as 5 minutes with no impact to your credit score.An equal housing lender. NMLS #10287.
Sell with ease on Zillow
Get a Zillow Showcase℠ listing at no additional cost and you could sell for —faster.
$614,900
2% more+$12,298
With Zillow Showcase(estimated)$627,198

