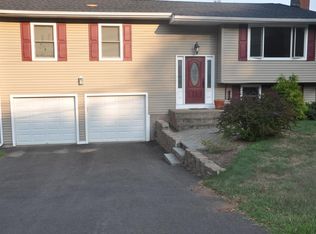Sold for $546,000 on 05/09/23
$546,000
54 Still Hill Road, Hamden, CT 06518
4beds
2,133sqft
Single Family Residence
Built in 1966
0.76 Acres Lot
$588,900 Zestimate®
$256/sqft
$4,147 Estimated rent
Home value
$588,900
$559,000 - $618,000
$4,147/mo
Zestimate® history
Loading...
Owner options
Explore your selling options
What's special
Don't miss out on this beautiful, move-in-ready colonial! Stately paver driveway leads to the walkway and entry porch. Sunny formal living room with handsome fireplace, opens to l-shaped formal dining room with stunning custom built-in breakfront. Remodeled white kitchen with glass room feel, center island, subzero refrigerator, GE Profile appliances and tons of storage space. First floor family room with fireplace, built-in bookcases, custom bar cabinetry and sliders to brick patio. A laundry walk-in closet, full bath and access to the garage complete the first floor space. The upper level offers a spacious primary suite with vaulted ceilings, skylight and half bath. There are three additional generously proportioned bedrooms. The hall bath is beautifully remodeled with oversized, walk-in shower, soaking tub and white vanity. The fully fenced and spacious rear yard offers a built-in pool (with newer liner), several brick patios, one covered with a handsome blue pergola (canvas cover could not be installed due to time of year), and beautiful garden areas. The house has been professionally landscaped. Seller is offering a two year SHIELD COMPLETE Home Protection Plan. PREAPPROVED BUYERS ONLY
Zillow last checked: 8 hours ago
Listing updated: July 09, 2024 at 08:17pm
Listed by:
Carol Cangiano 203-605-4480,
Coldwell Banker Realty 203-795-6000
Bought with:
D S. Rowe, RES.0783260
Stacy Blake Realty LLC
Source: Smart MLS,MLS#: 170556448
Facts & features
Interior
Bedrooms & bathrooms
- Bedrooms: 4
- Bathrooms: 3
- Full bathrooms: 2
- 1/2 bathrooms: 1
Primary bedroom
- Features: Ceiling Fan(s), Hardwood Floor, Skylight, Vaulted Ceiling(s)
- Level: Upper
- Area: 166.44 Square Feet
- Dimensions: 14.6 x 11.4
Bedroom
- Features: Ceiling Fan(s), Hardwood Floor
- Level: Upper
- Area: 162.4 Square Feet
- Dimensions: 11.6 x 14
Bedroom
- Features: Hardwood Floor
- Level: Upper
- Area: 160.02 Square Feet
- Dimensions: 12.7 x 12.6
Bedroom
- Features: Built-in Features, Hardwood Floor
- Level: Upper
- Area: 111.02 Square Feet
- Dimensions: 9.1 x 12.2
Primary bathroom
- Features: Half Bath, Tile Floor
- Level: Upper
- Area: 20.5 Square Feet
- Dimensions: 5 x 4.1
Bathroom
- Features: Cathedral Ceiling(s), Skylight, Stall Shower, Tile Floor
- Level: Main
- Area: 35.28 Square Feet
- Dimensions: 4.9 x 7.2
Bathroom
- Features: Remodeled, Stall Shower, Tile Floor, Whirlpool Tub
- Level: Upper
- Area: 99.76 Square Feet
- Dimensions: 11.6 x 8.6
Dining room
- Features: Built-in Features, Hardwood Floor
- Level: Main
- Area: 135.03 Square Feet
- Dimensions: 13.11 x 10.3
Family room
- Features: Bookcases, Built-in Features, Ceiling Fan(s), Fireplace, Hardwood Floor, Sliders
- Level: Main
- Area: 249.24 Square Feet
- Dimensions: 13.4 x 18.6
Kitchen
- Features: Atrium, Ceiling Fan(s), Granite Counters, Hardwood Floor, Kitchen Island, Skylight
- Level: Main
- Area: 406.65 Square Feet
- Dimensions: 15 x 27.11
Living room
- Features: Bay/Bow Window, Fireplace, Hardwood Floor
- Level: Main
- Area: 288.84 Square Feet
- Dimensions: 11.6 x 24.9
Heating
- Forced Air, Zoned, Oil
Cooling
- Ceiling Fan(s), Central Air, Zoned
Appliances
- Included: Electric Cooktop, Oven, Microwave, Subzero, Dishwasher, Disposal, Washer, Dryer, Water Heater, Humidifier
- Laundry: Main Level
Features
- Central Vacuum, Open Floorplan
- Doors: French Doors
- Windows: Thermopane Windows
- Basement: Full,Unfinished,Concrete,Interior Entry,Sump Pump
- Attic: Access Via Hatch
- Number of fireplaces: 2
Interior area
- Total structure area: 2,133
- Total interior livable area: 2,133 sqft
- Finished area above ground: 2,133
Property
Parking
- Total spaces: 4
- Parking features: Attached, Garage Door Opener, Private, Driveway
- Attached garage spaces: 2
- Has uncovered spaces: Yes
Features
- Patio & porch: Patio, Porch
- Exterior features: Rain Gutters, Sidewalk
- Has private pool: Yes
- Pool features: In Ground, Vinyl
- Fencing: Partial
Lot
- Size: 0.76 Acres
- Features: Corner Lot, Level, Landscaped
Details
- Parcel number: 1145353
- Zoning: R3
Construction
Type & style
- Home type: SingleFamily
- Architectural style: Colonial
- Property subtype: Single Family Residence
Materials
- Vinyl Siding, Brick
- Foundation: Concrete Perimeter
- Roof: Asphalt
Condition
- New construction: No
- Year built: 1966
Details
- Warranty included: Yes
Utilities & green energy
- Sewer: Public Sewer
- Water: Public
- Utilities for property: Cable Available
Green energy
- Energy efficient items: Windows
Community & neighborhood
Community
- Community features: Lake, Library, Medical Facilities, Park, Private Rec Facilities, Pool, Shopping/Mall, Stables/Riding
Location
- Region: Hamden
- Subdivision: Mount Carmel
Price history
| Date | Event | Price |
|---|---|---|
| 5/9/2023 | Sold | $546,000+9.2%$256/sqft |
Source: | ||
| 3/24/2023 | Listed for sale | $500,000$234/sqft |
Source: | ||
Public tax history
| Year | Property taxes | Tax assessment |
|---|---|---|
| 2025 | $15,398 +35.3% | $296,800 +45% |
| 2024 | $11,382 -1.4% | $204,680 |
| 2023 | $11,540 +0.4% | $204,680 -1.2% |
Find assessor info on the county website
Neighborhood: 06518
Nearby schools
GreatSchools rating
- 5/10West Woods SchoolGrades: K-6Distance: 0.8 mi
- 4/10Hamden Middle SchoolGrades: 7-8Distance: 3.1 mi
- 4/10Hamden High SchoolGrades: 9-12Distance: 3.8 mi
Schools provided by the listing agent
- Middle: Hamden
- High: Hamden
Source: Smart MLS. This data may not be complete. We recommend contacting the local school district to confirm school assignments for this home.

Get pre-qualified for a loan
At Zillow Home Loans, we can pre-qualify you in as little as 5 minutes with no impact to your credit score.An equal housing lender. NMLS #10287.
Sell for more on Zillow
Get a free Zillow Showcase℠ listing and you could sell for .
$588,900
2% more+ $11,778
With Zillow Showcase(estimated)
$600,678