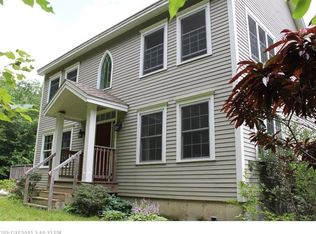If you're looking for an environmentally friendly home that mixes sustainable and green elements with modern design, this Freeport home exceeds expectations. Exceptionally built with custom features throughout, this 4/5 bedroom home is nestled among pristine woodlands. An inviting front porch welcomes you home. Inside you'll find a welcoming mudroom with a large room for coats, shoes, and bags. Impressive open living space boasts rustic touches, such as ceiling beams, wood burning stove that can heat the whole home, and beautiful hardwood floors. Custom cabinets and hardware pair with farmer's sink and 5 burner top-of-the-line gas range to create a dream kitchen. Generous pantry for your convenience. Kitchen opens to a dining space illuminated by the glorious south -facing window wall. Primary bedroom down the hall has wide-planked hardwood floors and ample closet space. First half bath features a stunning antique Korean teak sink, while the full bath boasts Marmoleum floors, a hygienic, durable floor made from natural materials and recycled content. Take note of the deep set windows, a unique design result of the eco-friendly and high performing straw bale insulation. One more first floor bedroom/study with the possibility of adding a deck. Upstairs you'll find 3 more bedrooms and a full bath.The lowest level is where the fun happens, because opposite those oversized windows is an awesome rock climbing wall! Get some activity time in right in your own home. Ample full daylight basement space adjacent, with a separate room for a den/in home schooling setup. Back patio affords space for relaxation - set up your grill, lounge chairs, and enjoy your leisure time! Solar roof panels for hot water and electricity are an added bonus. Enjoy all of this, plus you'll be at ease knowing you're investing in an eco-friendly home that's close to Freeport Village and I-295 just a short drive away. Don't miss out on this fantastic home!
This property is off market, which means it's not currently listed for sale or rent on Zillow. This may be different from what's available on other websites or public sources.
