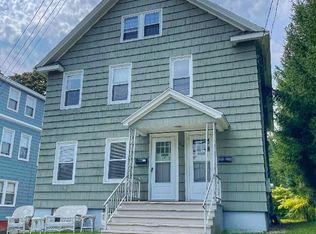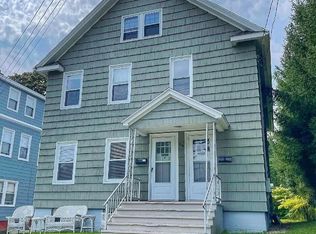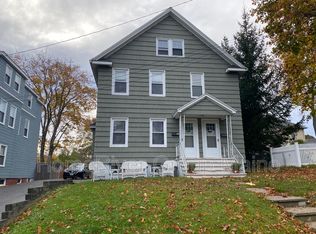Closed
$515,000
54 Stevens Avenue, Portland, ME 04102
2beds
1,050sqft
Single Family Residence
Built in 1939
10,018.8 Square Feet Lot
$556,900 Zestimate®
$490/sqft
$2,581 Estimated rent
Home value
$556,900
$523,000 - $590,000
$2,581/mo
Zestimate® history
Loading...
Owner options
Explore your selling options
What's special
Located on a double lot in a desirable Portland area close to downtown, this 1930s meticulously maintained home boasts charm and beauty. With a newly renovated kitchen, half bath, dining room and living room the downstairs offers ideal living space with a thoughtful floor plan. The upstairs has two bedrooms with ample storage and a full bath. Step outside to a stunning private fenced in yard with extensive gardens and a thoughtfully laid walkway. Located close to everything Portland has to offer, a must see!
Zillow last checked: 8 hours ago
Listing updated: September 27, 2024 at 07:33pm
Listed by:
LandVest, Inc.
Bought with:
Tim Dunham Realty
Source: Maine Listings,MLS#: 1553487
Facts & features
Interior
Bedrooms & bathrooms
- Bedrooms: 2
- Bathrooms: 2
- Full bathrooms: 1
- 1/2 bathrooms: 1
Primary bedroom
- Level: Second
Bedroom 2
- Level: Second
Dining room
- Level: First
Kitchen
- Level: First
Living room
- Level: First
Heating
- Steam, Radiator
Cooling
- None
Appliances
- Included: Dryer, Microwave, Gas Range, Refrigerator, Washer
Features
- Flooring: Vinyl, Wood
- Basement: Interior Entry,Full,Unfinished
- Number of fireplaces: 1
Interior area
- Total structure area: 1,050
- Total interior livable area: 1,050 sqft
- Finished area above ground: 1,050
- Finished area below ground: 0
Property
Parking
- Total spaces: 1
- Parking features: Other, 1 - 4 Spaces, Detached
- Garage spaces: 1
Lot
- Size: 10,018 sqft
- Features: City Lot, Near Shopping, Level, Landscaped
Details
- Parcel number: PTLDM194BC006001
- Zoning: R3
Construction
Type & style
- Home type: SingleFamily
- Architectural style: Cape Cod
- Property subtype: Single Family Residence
Materials
- Wood Frame, Vinyl Siding
- Roof: Fiberglass,Shingle
Condition
- Year built: 1939
Utilities & green energy
- Electric: Circuit Breakers
- Sewer: Public Sewer
- Water: Public
- Utilities for property: Utilities On
Community & neighborhood
Location
- Region: Portland
Price history
| Date | Event | Price |
|---|---|---|
| 4/6/2023 | Sold | $515,000+15%$490/sqft |
Source: | ||
| 3/11/2023 | Pending sale | $448,000$427/sqft |
Source: | ||
| 3/7/2023 | Listed for sale | $448,000$427/sqft |
Source: | ||
Public tax history
| Year | Property taxes | Tax assessment |
|---|---|---|
| 2024 | $4,069 | $282,400 |
| 2023 | $4,069 +5.9% | $282,400 |
| 2022 | $3,843 -0.2% | $282,400 +70.9% |
Find assessor info on the county website
Neighborhood: Rosemont
Nearby schools
GreatSchools rating
- 4/10Amanda C Rowe SchoolGrades: PK-5Distance: 1.6 mi
- 2/10King Middle SchoolGrades: 6-8Distance: 1.2 mi
- 2/10Deering High SchoolGrades: 9-12Distance: 0.7 mi

Get pre-qualified for a loan
At Zillow Home Loans, we can pre-qualify you in as little as 5 minutes with no impact to your credit score.An equal housing lender. NMLS #10287.
Sell for more on Zillow
Get a free Zillow Showcase℠ listing and you could sell for .
$556,900
2% more+ $11,138
With Zillow Showcase(estimated)
$568,038

