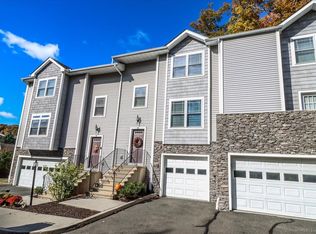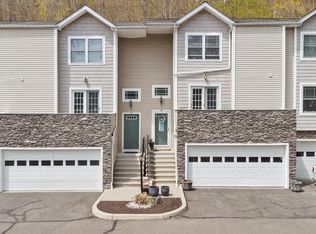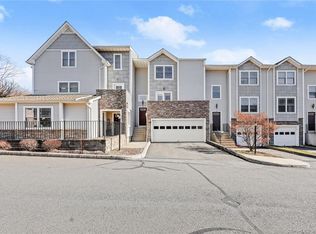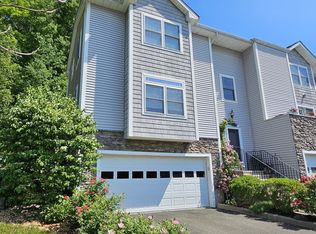Sold for $410,000 on 10/16/24
$410,000
54 Stetson Place #54, Danbury, CT 06811
2beds
1,498sqft
Condominium, Townhouse
Built in 2004
-- sqft lot
$437,300 Zestimate®
$274/sqft
$2,982 Estimated rent
Home value
$437,300
$389,000 - $490,000
$2,982/mo
Zestimate® history
Loading...
Owner options
Explore your selling options
What's special
Don't miss this pristine, updated end unit condo with an open floor plan! Featuring 2 bedrooms, 2 1/2 baths, and an oversized 2-car garage with ample storage. The bright kitchen includes cherry cabinets, an island with a sink, new sinks, faucets, and lighting. The dining area has wood floors and opens to a large, private Trex deck backing to woods. The living room offers new carpet, lighting, custom wood-like blinds, and a gas fireplace. A first-floor bathroom completes this level. Upstairs, the primary bedroom has an ensuite and a California systems walk-in closet, while both bedrooms feature new carpet. Laundry is conveniently located just outside the bedrooms. Additional highlights include recessed lighting throughout, walk-in closets, and extra storage in the attic. This unit is part of a community with a clubhouse offering a gym, gathering space, and a pool. Located close to Danbury Hospital, shopping, and NY commuting routes. Schedule your appointment today!
Zillow last checked: 8 hours ago
Listing updated: October 17, 2024 at 07:01am
Listed by:
David E. Fiske 203-305-8700,
Houlihan Lawrence WD 203-787-7800
Bought with:
Susan Hawkins, RES.0830630
William Pitt Sotheby's Int'l
Source: Smart MLS,MLS#: 24028240
Facts & features
Interior
Bedrooms & bathrooms
- Bedrooms: 2
- Bathrooms: 3
- Full bathrooms: 2
- 1/2 bathrooms: 1
Primary bedroom
- Level: Upper
Bedroom
- Level: Upper
Dining room
- Level: Main
Living room
- Level: Main
Heating
- Forced Air, Natural Gas
Cooling
- Central Air
Appliances
- Included: Oven/Range, Microwave, Dishwasher, Washer, Dryer, Water Heater
Features
- Open Floorplan
- Windows: Storm Window(s)
- Basement: Partial
- Attic: Storage,Access Via Hatch
- Number of fireplaces: 1
- Common walls with other units/homes: End Unit
Interior area
- Total structure area: 1,498
- Total interior livable area: 1,498 sqft
- Finished area above ground: 1,498
Property
Parking
- Total spaces: 4
- Parking features: Attached, Paved
- Attached garage spaces: 2
Features
- Stories: 3
- Has private pool: Yes
- Pool features: In Ground
Details
- Parcel number: 2500383
- Zoning: RMF1
Construction
Type & style
- Home type: Condo
- Architectural style: Townhouse
- Property subtype: Condominium, Townhouse
- Attached to another structure: Yes
Materials
- Vinyl Siding
Condition
- New construction: No
- Year built: 2004
Utilities & green energy
- Sewer: Public Sewer
- Water: Public
Green energy
- Energy efficient items: Thermostat, Windows
Community & neighborhood
Community
- Community features: Medical Facilities, Park, Public Rec Facilities, Near Public Transport, Shopping/Mall
Location
- Region: Danbury
- Subdivision: Pembroke
HOA & financial
HOA
- Has HOA: Yes
- HOA fee: $429 monthly
- Amenities included: Clubhouse, Guest Parking, Pool, Management
- Services included: Maintenance Grounds, Trash, Snow Removal, Sewer, Pool Service, Road Maintenance, Insurance
Price history
| Date | Event | Price |
|---|---|---|
| 10/16/2024 | Sold | $410,000-2.4%$274/sqft |
Source: | ||
| 7/8/2024 | Price change | $419,900-4.6%$280/sqft |
Source: | ||
| 6/26/2024 | Listed for sale | $440,000+12.8%$294/sqft |
Source: | ||
| 4/14/2022 | Sold | $390,000+11.4%$260/sqft |
Source: | ||
| 3/6/2022 | Pending sale | $350,000$234/sqft |
Source: Real Living Real Estate #170464405 | ||
Public tax history
Tax history is unavailable.
Neighborhood: 06811
Nearby schools
GreatSchools rating
- 4/10Pembroke SchoolGrades: K-5Distance: 0.5 mi
- 2/10Broadview Middle SchoolGrades: 6-8Distance: 2.2 mi
- 2/10Danbury High SchoolGrades: 9-12Distance: 0.8 mi

Get pre-qualified for a loan
At Zillow Home Loans, we can pre-qualify you in as little as 5 minutes with no impact to your credit score.An equal housing lender. NMLS #10287.
Sell for more on Zillow
Get a free Zillow Showcase℠ listing and you could sell for .
$437,300
2% more+ $8,746
With Zillow Showcase(estimated)
$446,046


