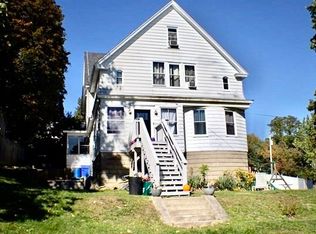A MUST SEE!! Well-kept 4 Bedroom 1 Bath Cape Tucked Away Near the Worcester/Auburn Line on a Corner Lot of a Dead-end Street! Come Tour this Open Floor Plan Concept Home with Light-filled Kitchen/Dinning that Opens to a Warm and Inviting Fireplaced Family Room Covered in Beautiful Wide-Planked Pine and Cathedral Ceiling! The Home has Many Updates Like a New Furnace, and Freshly Painted Master Bedroom to Name a Few! Oversized 10X16 Shed with Loft Space! Mass Save just Insulated the Home! See Features/Updates List Attached to Listing! Step Outside the Slider to Enjoy a Fenced-in Sun-filled Quiet Back Yard! Move In Right in Time for Fall Gatherings and Enjoy the Holidays in this Cozy Home!! Located in a Convenient and Commuter Friendly Location, Just Minutes Away from Shopping and a Short Drive to Restaurants and Rte. 146, Mass Pike, Rte. 290, and Rte. 20. Make this Home Yours by the Holidays!
This property is off market, which means it's not currently listed for sale or rent on Zillow. This may be different from what's available on other websites or public sources.
