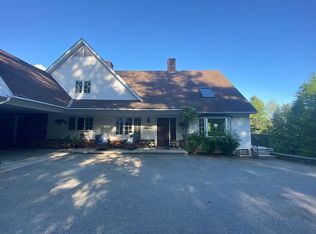SWANHILL B & B is situated on 10 acres of mostly open land in Marlboro Vermont. The spacious floor plan is configured in a way that the main house is separated from the guest wing which offers 2 bedrooms, a large living room, kitchenette and full bath. The main house is beautiful and has an open concept kitchen/living/dining area flooded with natural light due to the numerous south and east facing windows and an incredible stone fireplace and hearth. The 15 X 17 kitchen is designed for those who love to cook and entertain and has significant counter space, great light, a walk-through pantry and a breakfast bar with seating for 4. Other interior features include: a library/study, large private office, bonus rooms, foyer, 1st floor laundry, hardwood and tile flooring throughout, wet/dry sauna, covered/enclosed screened porch and plenty of storage. Upstairs youll find the master bedroom suite along with two other large bedrooms each connected to a full bath and also a cozy TV/media room. The land includes a sun filled yard, pond, two stall horse barn, apple trees, blueberry bushes, raspberry and blackberry patches, perennial gardens, vegetable garden and slightly sloping open and rolling meadows. Marlboro is the home of the Marlboro Music Festival and the B & B is a popular place to stay for participants of the festival. Situated with easy access to Route 9 and approx. 20 minute drive to Mount Snow Resort and the Green Mountain Natl. Forest for all season recreation.
This property is off market, which means it's not currently listed for sale or rent on Zillow. This may be different from what's available on other websites or public sources.

