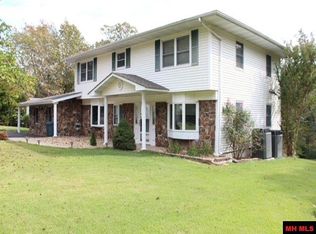Sold for $475,000 on 02/01/24
$475,000
54 Stahlman Rd, Lakeview, AR 72642
4beds
3,770sqft
Single Family Residence
Built in ----
7.2 Acres Lot
$516,100 Zestimate®
$126/sqft
$2,211 Estimated rent
Home value
$516,100
$485,000 - $547,000
$2,211/mo
Zestimate® history
Loading...
Owner options
Explore your selling options
What's special
Unlock the door to your new dream home! This all brick home sits on 7.20 acres m/l with a personal paved drive and gated entrance, this exclusive property provides relaxation and great security. This beautifully 2018 remodeled home and be greeted by an inviting atmosphere with all these fabulous touches! - Open concept, quartz countertops, fresh paint and much more! The home offers a total of 3770sqft, therefore there is plenty of room for a large family or a family that has lots of hobbies! Measuring 40X27, this 3 car garage/workshop area offers heat/air, high ceilings, wide doors and a 50amp welding plug. Surrounded by nature, enjoy the large back deck and yard for family gatherings. No need to worry about power outages, as this home is equipped with a whole house generator 22W with an auto transfer switch, ensuring comfort and peace of mind! Additional features: Full perimeter security cameras, insteon lights, and WiFi garage doors! Your key to your dream home is waiting for you!
Zillow last checked: 8 hours ago
Listing updated: February 02, 2024 at 07:31am
Listed by:
Alex Stubenfoll 870-656-3865,
BEAMAN REALTY
Bought with:
Steve Burges
BAXTER REAL ESTATE COMPANY
Source: Mountain Home MLS,MLS#: 127808
Facts & features
Interior
Bedrooms & bathrooms
- Bedrooms: 4
- Bathrooms: 3
- Full bathrooms: 3
- Main level bedrooms: 4
Primary bedroom
- Level: Main
- Area: 194
- Dimensions: 16.17 x 12
Bedroom 2
- Level: Main
- Area: 186
- Dimensions: 15.5 x 12
Bedroom 3
- Level: Main
- Area: 136.05
- Dimensions: 11.92 x 11.42
Bedroom 4
- Level: Main
- Area: 160.74
- Dimensions: 13.58 x 11.83
Dining room
- Level: Main
- Area: 116.88
- Dimensions: 12.75 x 9.17
Kitchen
- Level: Main
- Area: 225.25
- Dimensions: 17.67 x 12.75
Living room
- Level: Main
- Area: 482.18
- Dimensions: 24.83 x 19.42
Heating
- Propane, Wood Stove
Cooling
- Electric, Central Air
Appliances
- Included: Dishwasher, Gas Range, Microwave, Washer, Dryer
- Laundry: Washer/Dryer Hookups
Features
- Basement: Full
- Number of fireplaces: 1
- Fireplace features: One, Free Standing, Wood Burning
Interior area
- Total structure area: 3,770
- Total interior livable area: 3,770 sqft
Property
Parking
- Total spaces: 3
- Parking features: Garage
- Has garage: Yes
Lot
- Size: 7.20 Acres
Details
- Parcel number: 006 02974 101
Construction
Type & style
- Home type: SingleFamily
- Property subtype: Single Family Residence
Materials
- Brick
Community & neighborhood
Location
- Region: Lakeview
- Subdivision: None
Price history
| Date | Event | Price |
|---|---|---|
| 2/1/2024 | Sold | $475,000$126/sqft |
Source: Mountain Home MLS #127808 Report a problem | ||
| 12/15/2023 | Listed for sale | $475,000+143.6%$126/sqft |
Source: Mountain Home MLS #127808 Report a problem | ||
| 9/25/2013 | Sold | $195,000-13.3%$52/sqft |
Source: Public Record Report a problem | ||
| 5/22/2013 | Listed for sale | $224,900-4.3%$60/sqft |
Source: GILBERT REALTY CO #101509 Report a problem | ||
| 4/18/2013 | Listing removed | $234,900$62/sqft |
Source: GILBERT REALTY CO #99142 Report a problem | ||
Public tax history
| Year | Property taxes | Tax assessment |
|---|---|---|
| 2024 | $1,268 -39.5% | $46,880 +13.9% |
| 2023 | $2,097 +9.1% | $41,170 |
| 2022 | $1,922 +10% | $41,170 +10% |
Find assessor info on the county website
Neighborhood: 72642
Nearby schools
GreatSchools rating
- 6/10Hackler Intermediate SchoolGrades: 3-5Distance: 7.7 mi
- 7/10Pinkston Middle SchoolGrades: 6-7Distance: 9.1 mi
- 6/10Mtn Home High Career AcademicsGrades: 8-12Distance: 8 mi

Get pre-qualified for a loan
At Zillow Home Loans, we can pre-qualify you in as little as 5 minutes with no impact to your credit score.An equal housing lender. NMLS #10287.
