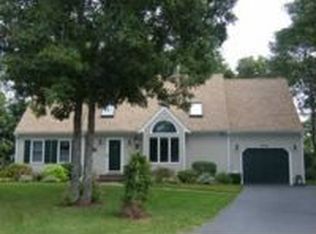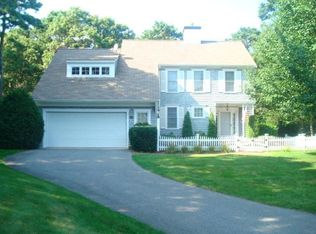Close to everything yet feels like your quiet escape! This 3 bed, 3 bath charmer has been lovingly maintained and artistically enhanced by the hands of a craftsman.The epitome of ''move in ready,'' with the neighborhood amenities of clubhouse with pool, tennis, & bocce all in your backyard, this house suits the needs of any buyers- year round or part time. Open concept updated kitchen/living/dining make for cozy entertaining and separates the main bedroom ensuite from the guest bedrooms & bath. Working from home? Adding to the sq footage is a beautiful loft space, partially finished basement & 3rd full bath! Central air and whole house generator to boot! Check out the 3D tour and make an appt for a showing today, you don't want this one to pass you by.
This property is off market, which means it's not currently listed for sale or rent on Zillow. This may be different from what's available on other websites or public sources.



