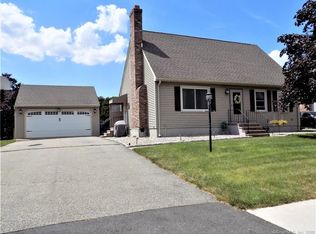Sold for $389,900
$389,900
54 Spruceland Road, Enfield, CT 06082
4beds
2,047sqft
Single Family Residence
Built in 1987
0.28 Acres Lot
$405,300 Zestimate®
$190/sqft
$2,883 Estimated rent
Home value
$405,300
$369,000 - $446,000
$2,883/mo
Zestimate® history
Loading...
Owner options
Explore your selling options
What's special
Best of both worlds with this home conveniently located on the CT/MA border. Four bedrooms, three full baths and over 2000 square feet offered here in this fantastic cul-de -sac neighborhood! Driveway and sidewalk adorned with pavers. Newer roof and recent kitchen remodel with granite counters and breakfast bar. All newer stainless steel appliances to remain. Spacious family room was added with cathedral ceilings, skylights, French doors and slider to lovely backyard and private pavers patio. Other features six panel doors and open floor plan. Basement also has 9 foot ceilings for easy finish. You will love this home. See it before it is gone
Zillow last checked: 8 hours ago
Listing updated: April 18, 2025 at 12:36am
Listed by:
Gregory E. Heineman 860-841-1199,
Trend 2000 Real Estate 860-745-2800
Bought with:
Dianna Sleis, RES.0828494
BHHS Realty Professionals
Source: Smart MLS,MLS#: 24078597
Facts & features
Interior
Bedrooms & bathrooms
- Bedrooms: 4
- Bathrooms: 3
- Full bathrooms: 3
Primary bedroom
- Features: Wall/Wall Carpet
- Level: Main
- Area: 179.56 Square Feet
- Dimensions: 13.4 x 13.4
Bedroom
- Features: Wall/Wall Carpet
- Level: Main
- Area: 110.4 Square Feet
- Dimensions: 9.6 x 11.5
Bedroom
- Features: Wall/Wall Carpet
- Level: Upper
- Area: 176.8 Square Feet
- Dimensions: 13 x 13.6
Bedroom
- Features: Wall/Wall Carpet
- Level: Upper
- Area: 186.32 Square Feet
- Dimensions: 13.7 x 13.6
Kitchen
- Features: Remodeled, Granite Counters, Kitchen Island
- Level: Main
- Area: 170.5 Square Feet
- Dimensions: 11 x 15.5
Living room
- Features: Remodeled, Fireplace, Hardwood Floor
- Level: Main
- Area: 265.95 Square Feet
- Dimensions: 13.5 x 19.7
Heating
- Hot Water, Electric
Cooling
- None
Appliances
- Included: Oven/Range, Microwave, Refrigerator, Dishwasher, Disposal, Washer, Dryer, Electric Water Heater, Water Heater
- Laundry: Lower Level, Main Level
Features
- Wired for Data, Open Floorplan
- Windows: Thermopane Windows
- Basement: Full,Unfinished,Interior Entry,Concrete
- Attic: Access Via Hatch
- Number of fireplaces: 1
Interior area
- Total structure area: 2,047
- Total interior livable area: 2,047 sqft
- Finished area above ground: 2,047
Property
Parking
- Total spaces: 12
- Parking features: Attached, Paved, Off Street, Garage Door Opener
- Attached garage spaces: 2
Features
- Patio & porch: Porch, Patio
- Exterior features: Sidewalk, Rain Gutters, Garden
- Waterfront features: Walk to Water
Lot
- Size: 0.28 Acres
- Features: Level
Details
- Additional structures: Shed(s)
- Parcel number: 542352
- Zoning: R33
Construction
Type & style
- Home type: SingleFamily
- Architectural style: Cape Cod
- Property subtype: Single Family Residence
Materials
- Vinyl Siding
- Foundation: Concrete Perimeter
- Roof: Shake,Shingle
Condition
- New construction: No
- Year built: 1987
Utilities & green energy
- Sewer: Public Sewer
- Water: Public
- Utilities for property: Underground Utilities
Green energy
- Energy efficient items: Thermostat, Windows
- Energy generation: Solar
Community & neighborhood
Community
- Community features: Lake, Medical Facilities, Park, Public Rec Facilities, Shopping/Mall
Location
- Region: Enfield
- Subdivision: Cresent Lake
Price history
| Date | Event | Price |
|---|---|---|
| 4/17/2025 | Sold | $389,900-2.5%$190/sqft |
Source: | ||
| 3/15/2025 | Pending sale | $399,900$195/sqft |
Source: | ||
| 3/6/2025 | Listed for sale | $399,900+45.4%$195/sqft |
Source: | ||
| 10/16/2020 | Sold | $275,000+3%$134/sqft |
Source: | ||
| 8/25/2020 | Pending sale | $267,000$130/sqft |
Source: Trend 2000 Real Estate #170328378 Report a problem | ||
Public tax history
| Year | Property taxes | Tax assessment |
|---|---|---|
| 2025 | $8,002 +5.7% | $225,400 +2.9% |
| 2024 | $7,569 +0.6% | $219,000 |
| 2023 | $7,525 +8.6% | $219,000 |
Find assessor info on the county website
Neighborhood: 06082
Nearby schools
GreatSchools rating
- 6/10Prudence Crandall SchoolGrades: 3-5Distance: 2.6 mi
- 5/10John F. Kennedy Middle SchoolGrades: 6-8Distance: 5.5 mi
- 5/10Enfield High SchoolGrades: 9-12Distance: 5.2 mi
Schools provided by the listing agent
- High: Enfield
Source: Smart MLS. This data may not be complete. We recommend contacting the local school district to confirm school assignments for this home.

Get pre-qualified for a loan
At Zillow Home Loans, we can pre-qualify you in as little as 5 minutes with no impact to your credit score.An equal housing lender. NMLS #10287.
