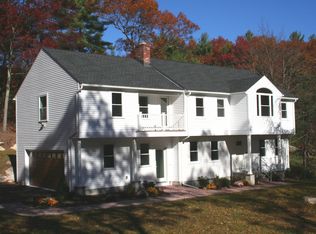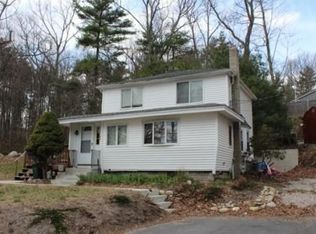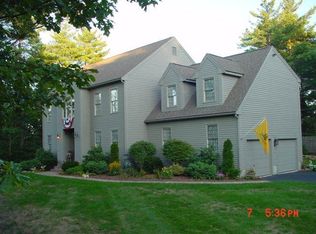Picture perfect CAPE home w/ large outdoor patio set on 0.48 acre lot located across the street from beautiful Lake Whitehall. Great location for those who enjoy the outdoors: boating, fishing, kayaking, mountain biking, hiking, ice skating, cross country skiing & snowmobiling. Not your parent's Cape, this floor plan features open design kitchen/dining room w/ granite counters & stainless appliances. Front-to-back family room w/ hardwood floors, picture window overlooking the lake & woodstove add warmth. Spacious cathedral four-season room w/ wood stove & skylights is filled with natural light throughout the year & adds additional living space. Large mudroom/laundry room is located off the kitchen and leads to both the garage and back room.The second floor offers a front-to-back master w/ hardwood & built-ins. Two additional bedrooms & full bath complete the second floor. Large driveway & useful shed. Hopkinton is home to highly ranked schools. Minutes to major routes & MBTA train.
This property is off market, which means it's not currently listed for sale or rent on Zillow. This may be different from what's available on other websites or public sources.


