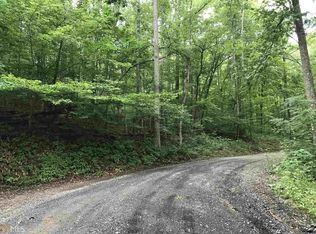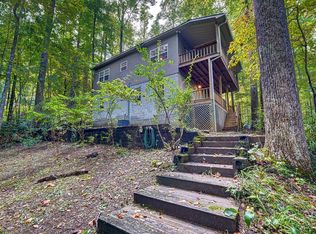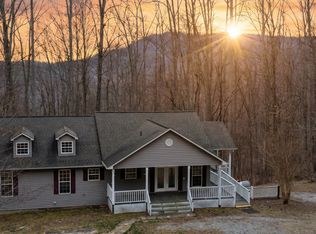Privacy!! This spacious seasonal Mountain View home is located at the end of the road. The main floor of this home features a master suite, an open floor plan, with a floor to ceiling stacked stone fireplace, half bath and a large laundry room. Located off the living room is a sunroom that can be used year around! Upstairs is a second master suite with a large walk in closet. The terrace level is currently being used as an additional family room but is setup as a third bedroom with a full bathroom and walk in closet. Off the terrace level is an oversized two car garage with lots of storage space. The outside of the home features, a welcoming porch that opens to a deck, a generator, extra outbuilding, a useable yard, garden spot of your choice and lots of parking.
This property is off market, which means it's not currently listed for sale or rent on Zillow. This may be different from what's available on other websites or public sources.


