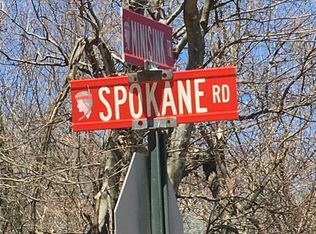Absolutely stunning custom remodel of this contemporary home. Some nice features include brand new paved driveway, wrap around second floor deck with views of the mountain, lower level wrap around deck, storage shed, custom exterior paint work, large windows and multiple sliding glass doors to the decks, brand new custom kitchen with white shaker soft close cabinetry, Carerra marble countertops, custom glass subway tile backsplash, under cabinet lighting, brand new matching stainless steel appliance package, brushed nickel lighting and door hardware package throughout, open concept family room with vaulted ceiling and exposed beams, two wood burning fireplaces, custom tiled bathrooms and tub surrounds, brand new tubs/toilets and vanities, custom trim throughout, brand new two panel doors,
This property is off market, which means it's not currently listed for sale or rent on Zillow. This may be different from what's available on other websites or public sources.
