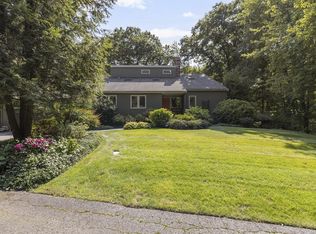This spacious colonial with a contemporary flair is sited on one of the finest lots/ play yards in Pheasant Brook Estates with a gazebo and multi- level decks to enjoy it all from. This one checks off all the boxes! A cathedral ceilinged family room with sliders opening to deck; a formal living room with three walls of windows and beautifully inlaid hardwood flooring; dining room with backyard views; Updated kitchen with pantry, laundry, informal eating area, beautiful granite counters, maple flooring and sliders to deck; a finished walk- out lower level (opening to a patio and serene surroundings) with billiards room, media space, office/ bedroom, fireplace, wet bar, full bath and a cedar closet.
This property is off market, which means it's not currently listed for sale or rent on Zillow. This may be different from what's available on other websites or public sources.
