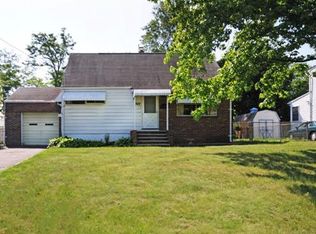Stunning 3 bed 2 full bath cape in the Rutgers Village of New Brunswick! Close to NJT and Bus to NYC this is a perfect home with a perfect location full finished basement eat in Kitchen 1 car garage and tons of closet space, come see yourself in your new home! Showing begin Sat Aug 3, 2019
This property is off market, which means it's not currently listed for sale or rent on Zillow. This may be different from what's available on other websites or public sources.
