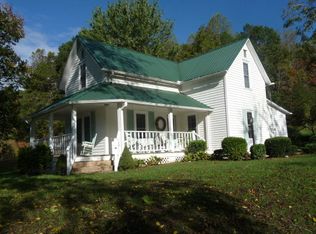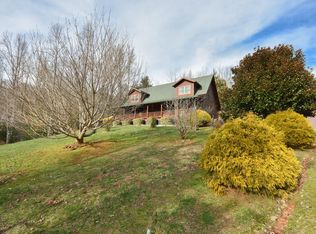Beautiful 3/2 Home in a nice, quiet, country setting! Home has attractive interior including the gorgeous T&G vaulted ceilings w/ exposed beams in the main living area, lots of windows for natural light, hardwood floors, an open floor plan, & all main level living. Well appointed Master has a walk-in closet & master bath w/ soaking tub & separate shower along w/ dual sinks. In 2019 a 200 sq ft addition was added for a laundry & additional storage. Both decks had boards replaced and fresh paint this year. You will spend lots of time in the outdoors at this home w/ the level, usable 1.61acre yard & large front deck that will be great for barbecues or entertaining. Trees line the property for added privacy or can be cleared away for more yard + mtn views if you choose. Home is in a beautiful location situated among several pastures offering you the peace & quiet you want as well as enjoyable evening walks through the community but still offers convenient trips to town only being 8.5mi out. There is a 17x10 shed for extra storage & a circle driveway for easy parking. Home has easy access - no 4x4 needed. Only 2 minor restrictions on this property so bring those chickens or RV!
This property is off market, which means it's not currently listed for sale or rent on Zillow. This may be different from what's available on other websites or public sources.

