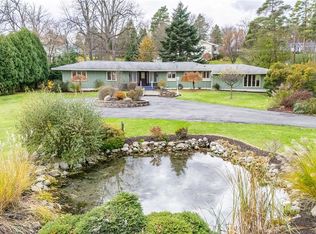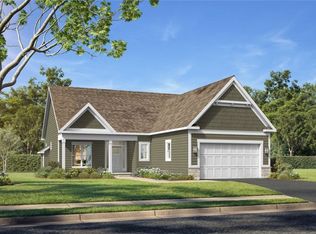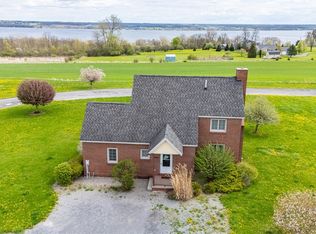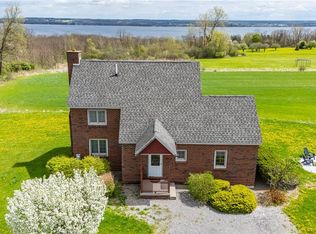54 Snell provides everything that makes living in the Finger Lakes so ideal. Situated close to Seneca Lake and not too far from Geneva’s downtown shops and restaurants, this roughly 2,300 sqft ranch is the definition of turnkey. Offering 3 BR's & 2.5 baths, a stunning updated chefs kitchen, as well as 2 open living rooms makes this home perfect for both living as well as entertaining family and friends. Attached 2 car garage and partially finished basement provide additional storage and living space possibly for a fourth bedroom/play area. The gas fireplace only adds to the homes charm while providing a perfect place to relax during the colder months. Spring through Fall can be enjoyed outside on the large Trex deck which also can be accessed off the MBR. On just under an acre, the outdoor space plus existing shed affords possibilities for outside use and enjoyment. Big-ticket items recently replaced... roof, HVAC, HWH and garage door opener provides peace of mind for years to come.
Pending
$599,900
54 Snell Rd, Geneva, NY 14456
3beds
2,295sqft
Single Family Residence
Built in 1989
0.86 Acres Lot
$-- Zestimate®
$261/sqft
$-- HOA
What's special
Gas fireplaceLarge trex deckExisting shedStunning updated chefs kitchen
- 21 days |
- 924 |
- 48 |
Zillow last checked: 8 hours ago
Listing updated: February 04, 2026 at 12:05pm
Listing by:
Century 21 Steve Davoli RE 315-789-4569,
Kenneth W. Harris 315-945-0929
Source: NYSAMLSs,MLS#: R1659261 Originating MLS: Rochester
Originating MLS: Rochester
Facts & features
Interior
Bedrooms & bathrooms
- Bedrooms: 3
- Bathrooms: 3
- Full bathrooms: 2
- 1/2 bathrooms: 1
- Main level bathrooms: 3
- Main level bedrooms: 3
Bedroom 1
- Level: First
- Dimensions: 16.40 x 14.90
Bedroom 2
- Level: First
- Dimensions: 12.11 x 13.50
Bedroom 3
- Level: Lower
- Dimensions: 14.11 x 9.10
Dining room
- Level: First
- Dimensions: 17.30 x 11.50
Family room
- Level: First
- Dimensions: 21.70 x 11.90
Foyer
- Level: First
- Dimensions: 12.50 x 11.70
Kitchen
- Level: First
- Dimensions: 23.60 x 11.30
Living room
- Level: First
- Dimensions: 13.90 x 19.30
Heating
- Gas, Forced Air
Cooling
- Central Air
Appliances
- Included: Dishwasher, Gas Oven, Gas Range, Gas Water Heater, Refrigerator
- Laundry: Main Level
Features
- Breakfast Bar, Den, Entrance Foyer, Eat-in Kitchen, Separate/Formal Living Room, Pantry, Bar, Natural Woodwork, Bedroom on Main Level, Convertible Bedroom, Main Level Primary, Primary Suite, Workshop
- Flooring: Carpet, Ceramic Tile, Hardwood, Varies
- Windows: Thermal Windows
- Basement: Full,Partially Finished
- Number of fireplaces: 1
Interior area
- Total structure area: 2,295
- Total interior livable area: 2,295 sqft
Video & virtual tour
Property
Parking
- Total spaces: 2
- Parking features: Attached, Garage, Storage, Driveway, Garage Door Opener, Other
- Attached garage spaces: 2
Features
- Levels: One
- Stories: 1
- Exterior features: Blacktop Driveway
- Body of water: Seneca Lake
Lot
- Size: 0.86 Acres
- Dimensions: 150 x 247
- Features: Rectangular, Rectangular Lot, Residential Lot, Wooded
Details
- Parcel number: 32050011901500030071200000
- Special conditions: Standard
Construction
Type & style
- Home type: SingleFamily
- Architectural style: Ranch
- Property subtype: Single Family Residence
Materials
- Aluminum Siding, Brick, Vinyl Siding, Copper Plumbing
- Foundation: Block
- Roof: Asphalt,Architectural,Shingle
Condition
- Resale
- Year built: 1989
Utilities & green energy
- Electric: Circuit Breakers
- Sewer: Connected
- Water: Connected, Public
- Utilities for property: Cable Available, Electricity Connected, High Speed Internet Available, Sewer Connected, Water Connected
Community & HOA
Location
- Region: Geneva
Financial & listing details
- Price per square foot: $261/sqft
- Tax assessed value: $424,000
- Annual tax amount: $14,511
- Date on market: 1/23/2026
- Cumulative days on market: 14 days
- Listing terms: Cash,Conventional
Estimated market value
Not available
Estimated sales range
Not available
Not available
Price history
Price history
| Date | Event | Price |
|---|---|---|
| 1/27/2026 | Pending sale | $599,900$261/sqft |
Source: | ||
| 1/23/2026 | Listed for sale | $599,900+22.9%$261/sqft |
Source: | ||
| 1/9/2024 | Sold | $488,000-1.4%$213/sqft |
Source: | ||
| 10/22/2023 | Pending sale | $495,000$216/sqft |
Source: | ||
| 10/5/2023 | Listed for sale | $495,000+76.8%$216/sqft |
Source: | ||
Public tax history
Public tax history
| Year | Property taxes | Tax assessment |
|---|---|---|
| 2024 | -- | $424,000 +38.6% |
| 2023 | -- | $306,000 |
| 2022 | -- | $306,000 |
Find assessor info on the county website
BuyAbility℠ payment
Estimated monthly payment
Boost your down payment with 6% savings match
Earn up to a 6% match & get a competitive APY with a *. Zillow has partnered with to help get you home faster.
Learn more*Terms apply. Match provided by Foyer. Account offered by Pacific West Bank, Member FDIC.Climate risks
Neighborhood: 14456
Nearby schools
GreatSchools rating
- NAWest Street Elementary SchoolGrades: PK-1Distance: 1.9 mi
- 4/10Geneva Middle SchoolGrades: 6-8Distance: 2.8 mi
- 4/10Geneva High SchoolGrades: 9-12Distance: 2.8 mi
Schools provided by the listing agent
- District: Geneva
Source: NYSAMLSs. This data may not be complete. We recommend contacting the local school district to confirm school assignments for this home.
- Loading




