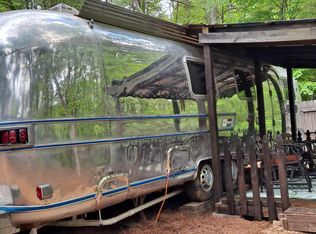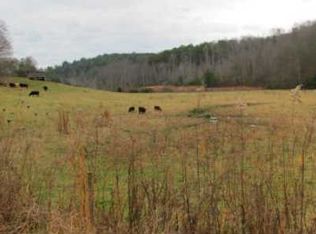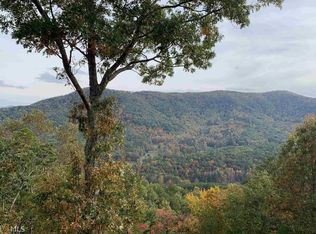One of a kind, eclectic artist home - A-frame, chalet style main home with two multi functional detached buildings. This would be a perfect location for an artist studio, woodworking shop or any home business. Let your imagination run wild! Main house has a large master with ensuite, lots of light, TONS of built in storage cabinets throughout the house, plus another small bedroom on the main with a functional great room with seasonal views and with trimming could be year round. Juliet balcony. A compact loft with full bath. The basement is partially finished with a 1 car garage, laundry and an apartment efficiency with full bath. Whole house radon mitigation system installed the end of 2017. See Full description in docs - not enough room to describe.
This property is off market, which means it's not currently listed for sale or rent on Zillow. This may be different from what's available on other websites or public sources.


