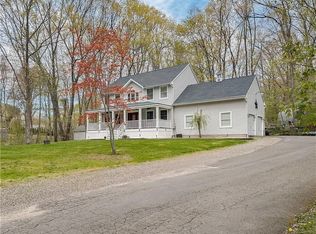Quality, custom built cape with outstanding details on 2.5 acres of landscaped yard with large pond. Open floor plan in living area. In law setup with full kitchen on lower level, 3 car garage. Meticulously maintained. Two sided stone fireplace facing kitchen and living room. Vinyl/wood sliding doors off living room that leads to concrete deck which faces large pond. Hardwood flooring/staircase, tile and carpeting throughout. Four bedrooms and 3 full baths. Possible sitting room/office on second or third level. High ceilings, skylights, concrete decks off first and second floor and central air. Extra area for possible fifth bedroom on first floor. Lower level stove runs on propane, great in case of power loss. This house is a must see.
This property is off market, which means it's not currently listed for sale or rent on Zillow. This may be different from what's available on other websites or public sources.
