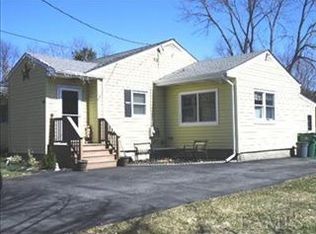Closed
$620,000
54 Sleight Plass Road, Poughkeepsie, NY 12603
4beds
2,970sqft
Single Family Residence
Built in 2003
0.62 Acres Lot
$631,100 Zestimate®
$209/sqft
$4,765 Estimated rent
Home value
$631,100
$568,000 - $707,000
$4,765/mo
Zestimate® history
Loading...
Owner options
Explore your selling options
What's special
SPACIOUS COLONIAL with UPGRADES and OUTDOOR OASIS! Set back from the road for ultimate privacy, this expansive colonial with 9 ft ceilings, offers a beautifully upgraded living experience. The backyard is a private retreat, featuring a wooded area with natural outcroppings, a pool with decking-perfect for summer gatherings - and even a pickleball court. Love basketball? There's also a basketball court in the driveway! Inside, an open-flow living room with a fireplace, a separate office/den area, and the convenience of a first -floor laundry room. Upstairs, you'll find four spacious bedrooms, including a primary suite with a fully remodeled bath featuring radiant heated floors, brand new fixtures, and Bluetooth- enabled ceiling speakers for a spa-like experience. The full finished basement with radiant heated floors, hosts a full entertainment experience, plus a place to relieve stress by working out in your very own home gym area! Located near popular Eastdale where you can enjoy a meal, buy your fresh bagels each morning, and enjoy a Friday night with live entertainment in summer time. The location is a commuter's dream. Schedule your showing today to tour this home which blends modern upgrades with timeless colonial charm.
Zillow last checked: 8 hours ago
Listing updated: June 27, 2025 at 11:33am
Listed by:
Dawn Passante 845-706-5268,
Coldwell Banker Village GreenN
Bought with:
Non MLS HVCR MLS
HV Catskill Region MLS
Source: HVCRMLS,MLS#: 20250804
Facts & features
Interior
Bedrooms & bathrooms
- Bedrooms: 4
- Bathrooms: 3
- Full bathrooms: 2
- 1/2 bathrooms: 1
Heating
- Central, Forced Air, Radiant
Cooling
- Ceiling Fan(s), Central Air
Appliances
- Included: Water Heater, Washer/Dryer, Washer, Refrigerator, Range, Oven, Dryer, Dishwasher
- Laundry: Laundry Room, Main Level
Features
- Eat-in Kitchen, Entrance Foyer, Pantry, Recessed Lighting, Recreation Room
- Flooring: Hardwood, Tile
- Doors: ENERGY STAR Qualified Doors, Sliding Doors
- Windows: Insulated Windows
- Basement: Exterior Entry,Finished,Full
- Number of fireplaces: 1
- Fireplace features: Living Room
Interior area
- Total structure area: 2,970
- Total interior livable area: 2,970 sqft
- Finished area above ground: 2,270
- Finished area below ground: 700
Property
Parking
- Total spaces: 2
- Parking features: Asphalt, Garage Door Opener
- Attached garage spaces: 2
- Has uncovered spaces: Yes
Features
- Levels: Tri-Level
- Stories: 3
- Patio & porch: Deck, Patio, Porch, Rear Porch
- Exterior features: Barbecue, Basketball Court, Garden, Gas Grill, Lighting, Outdoor Grill, Paved Walkway, Private Yard, Rain Gutters, Storage
- Fencing: Privacy
- Has view: Yes
- View description: Rural, Trees/Woods
- Frontage type: See Remarks
Lot
- Size: 0.62 Acres
- Features: Back Yard, Cleared, Few Trees, Landscaped
Details
- Parcel number: 133400636203083138
- Zoning: r
Construction
Type & style
- Home type: SingleFamily
- Architectural style: Colonial
- Property subtype: Single Family Residence
Materials
- Frame
- Foundation: Block
- Roof: Asphalt
Condition
- Updated/Remodeled
- New construction: No
- Year built: 2003
Utilities & green energy
- Electric: 200+ Amp Service, Circuit Breakers
- Sewer: Private Sewer
- Water: Private, Well
- Utilities for property: Cable Available, Electricity Connected
Community & neighborhood
Location
- Region: Poughkeepsie
Other
Other facts
- Road surface type: Asphalt
Price history
| Date | Event | Price |
|---|---|---|
| 6/27/2025 | Sold | $620,000-0.8%$209/sqft |
Source: | ||
| 4/24/2025 | Pending sale | $625,000$210/sqft |
Source: | ||
| 4/24/2025 | Contingent | $625,000$210/sqft |
Source: | ||
| 4/4/2025 | Listed for sale | $625,000-5.3%$210/sqft |
Source: | ||
| 11/16/2024 | Listing removed | $659,999$222/sqft |
Source: | ||
Public tax history
| Year | Property taxes | Tax assessment |
|---|---|---|
| 2024 | -- | $279,200 |
| 2023 | -- | $279,200 |
| 2022 | -- | $279,200 |
Find assessor info on the county website
Neighborhood: 12603
Nearby schools
GreatSchools rating
- NAOverlook Primary SchoolGrades: K-2Distance: 0.9 mi
- 4/10Lagrange Middle SchoolGrades: 6-8Distance: 4.3 mi
- 6/10Arlington High SchoolGrades: 9-12Distance: 3.6 mi
Sell for more on Zillow
Get a free Zillow Showcase℠ listing and you could sell for .
$631,100
2% more+ $12,622
With Zillow Showcase(estimated)
$643,722