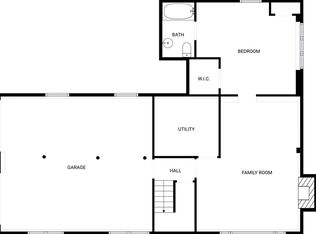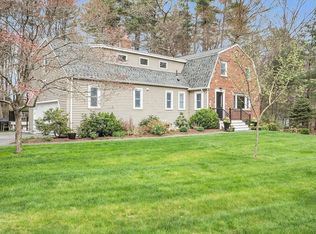Come see this large Hicks-built home on Sleigh Road with a flat large lot, tons of living space and room for the whole family and guests! This charming home boasts 5 bedrooms, 2 full baths and 2 half baths with 2 family rooms (main and second level). You'll love sitting out on the screened in porch with its custom panels for the cooler months overlooking a huge backyard that has plenty of space to play, garden and host large family gatherings. The home is well maintained with a newer roof, vinyl replacement windows, gutters and garage doors that lead to an over-sized attached garage. This home has hardwood floors under the carpeting in the main level and brand new carpeting in the addition that has a study and 3 bedrooms. Lots of privacy in this huge lot where they had a large garden, large storage shed, playhouse and stone outdoor fireplace. This home is located on a quiet street close to the bike path and is a great home for a large or growing family.
This property is off market, which means it's not currently listed for sale or rent on Zillow. This may be different from what's available on other websites or public sources.

