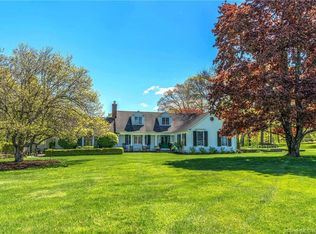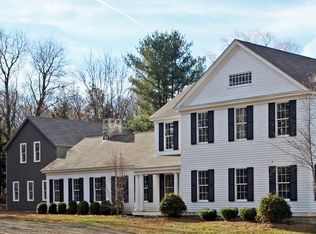Completely reimagined colonial in A+ Bridgewater location surrounded by open farmland and exquisite estates. From the finest materials to the detailed finishes, the house radiates elegance and sophistication. The open floor plan in the main living areas brings warmth for comfortable and casual living. Vaulted ceilings and dormered windows add light throughout. Living room with double height stone fireplace. Chef's kitchen with beautiful Vermont quartz counters, fireplace and high quality stainless appliances. Office with access from hall and master bedroom. Main floor master is spacious with full bath, two walk-in closets and a sitting area that opens to its own deck over the pool. Three upper level en suite bedrooms include a potential second master bedroom with balcony. Bonus room for playroom/gameroom. Built with easy maintenance in mind, the exterior is Hardie Board and deck is high quality Trex. Outdoor enjoyment with two decks, bluestone patio, Gunite saltwater pool and Jacuzzi. Simple and elegant professional landscaping with circular oil and stone driveway. The two stall stable has tack room, office and electrical. Sunset views over the expansive front lawn and mountain views from the back. A truly exquisite property.
This property is off market, which means it's not currently listed for sale or rent on Zillow. This may be different from what's available on other websites or public sources.

