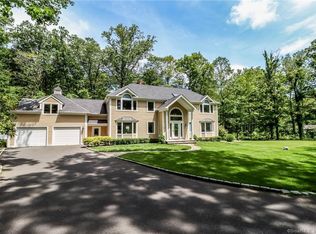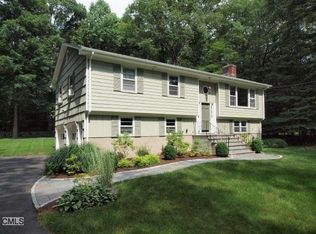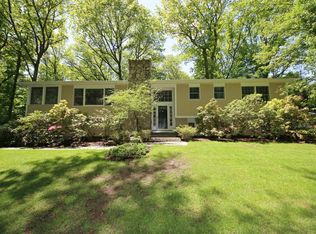Sold for $850,000
$850,000
54 Silver Spring Road, Ridgefield, CT 06877
4beds
2,340sqft
Single Family Residence
Built in 1960
1 Acres Lot
$1,055,700 Zestimate®
$363/sqft
$5,064 Estimated rent
Home value
$1,055,700
$992,000 - $1.14M
$5,064/mo
Zestimate® history
Loading...
Owner options
Explore your selling options
What's special
Per the sellers, all offers requested by 7 PM Monday, June 5th.Welcome to your enchanting oasis! This captivating 4 bedroom, 2 bath home is a true haven, boasting a beautiful woodland garden that will leave you spellbound. Nestled in a serene location, this property offers a peaceful escape while providing quick access to shopping, entertainment, restaurants, and highways. Step inside and be greeted by the charm and elegance of this updated gem. The main level welcomes you with an open-concept living/dining area, perfect for entertaining guests or enjoying quality time with loved ones. The updated kitchen features modern appliances, sleek countertops, and ample storage space, inspiring your creativity and making meal preparation pleasurable. The home offers four spacious bedrooms, providing a tranquil retreat for everyone. The updated bathrooms give a touch of luxury with contemporary fixtures and finishes, creating a spa-like ambiance for relaxation and rejuvenation. The basement features a versatile rec room and bonus room, perfect for an office/gym/hobby space. Step outside and immerse yourself in the enchantment of the garden. Meticulously landscaped grounds offer a symphony of colors, scents, and textures, creating a magical ambiance that transports you to a world of tranquility. Whether you prefer to unwind on the patio, host outdoor gatherings, or immerse yourself in the beauty of nature, these gardens provide a haven of serenity. Don't miss this opportunity.
Zillow last checked: 8 hours ago
Listing updated: August 02, 2023 at 06:01am
Listed by:
Dee Braaten 203-240-6120,
Keller Williams Realty 203-438-9494
Bought with:
Heather Salaga, RES.0800356
Houlihan Lawrence
Source: Smart MLS,MLS#: 170573851
Facts & features
Interior
Bedrooms & bathrooms
- Bedrooms: 4
- Bathrooms: 2
- Full bathrooms: 2
Primary bedroom
- Features: Full Bath, Hardwood Floor
- Level: Main
- Area: 194.48 Square Feet
- Dimensions: 13.6 x 14.3
Bedroom
- Features: Hardwood Floor
- Level: Main
- Area: 107.06 Square Feet
- Dimensions: 10.1 x 10.6
Bedroom
- Features: Hardwood Floor
- Level: Main
- Area: 137.5 Square Feet
- Dimensions: 10.11 x 13.6
Bedroom
- Features: Hardwood Floor
- Level: Main
- Area: 115.14 Square Feet
- Dimensions: 10.1 x 11.4
Dining room
- Features: Fireplace, Hardwood Floor
- Level: Main
- Area: 102.21 Square Feet
- Dimensions: 10.11 x 10.11
Family room
- Features: Hardwood Floor, Sliders
- Level: Main
- Area: 157.95 Square Feet
- Dimensions: 11.7 x 13.5
Kitchen
- Features: Granite Counters, Hardwood Floor, Laundry Hookup, Remodeled
- Level: Main
- Area: 232 Square Feet
- Dimensions: 10 x 23.2
Living room
- Features: Fireplace, Hardwood Floor
- Level: Main
- Area: 357.76 Square Feet
- Dimensions: 17.2 x 20.8
Other
- Level: Lower
- Area: 154.44 Square Feet
- Dimensions: 9.9 x 15.6
Rec play room
- Level: Lower
- Area: 268.84 Square Feet
- Dimensions: 12.11 x 22.2
Heating
- Baseboard, Hot Water, Zoned, Oil
Cooling
- Central Air
Appliances
- Included: Electric Range, Range Hood, Refrigerator, Dishwasher, Washer, Dryer, Water Heater
- Laundry: Main Level
Features
- Open Floorplan, Entrance Foyer
- Windows: Thermopane Windows
- Basement: Full,Unfinished,Concrete,Garage Access,Storage Space
- Attic: Pull Down Stairs
- Number of fireplaces: 1
Interior area
- Total structure area: 2,340
- Total interior livable area: 2,340 sqft
- Finished area above ground: 1,940
- Finished area below ground: 400
Property
Parking
- Total spaces: 2
- Parking features: Attached, Garage Door Opener, Private, Paved, Asphalt
- Attached garage spaces: 2
- Has uncovered spaces: Yes
Features
- Patio & porch: Patio, Porch
- Exterior features: Garden, Rain Gutters, Lighting
Lot
- Size: 1 Acres
- Features: Cul-De-Sac, Wetlands, Level, Wooded
Details
- Parcel number: 279374
- Zoning: RAA
Construction
Type & style
- Home type: SingleFamily
- Architectural style: Ranch
- Property subtype: Single Family Residence
Materials
- Clapboard
- Foundation: Block, Concrete Perimeter
- Roof: Asphalt
Condition
- New construction: No
- Year built: 1960
Utilities & green energy
- Sewer: Septic Tank
- Water: Well
- Utilities for property: Cable Available
Green energy
- Energy efficient items: Ridge Vents, Windows
Community & neighborhood
Security
- Security features: Security System
Community
- Community features: Golf, Library, Medical Facilities, Park, Playground, Public Rec Facilities, Shopping/Mall
Location
- Region: Ridgefield
Price history
| Date | Event | Price |
|---|---|---|
| 7/31/2023 | Sold | $850,000+6.3%$363/sqft |
Source: | ||
| 7/18/2023 | Pending sale | $800,000$342/sqft |
Source: | ||
| 6/1/2023 | Listed for sale | $800,000+33.3%$342/sqft |
Source: | ||
| 10/10/2003 | Sold | $600,000+122.2%$256/sqft |
Source: | ||
| 2/19/1993 | Sold | $270,000-12.1%$115/sqft |
Source: | ||
Public tax history
| Year | Property taxes | Tax assessment |
|---|---|---|
| 2025 | $13,091 +3.9% | $477,960 |
| 2024 | $12,594 +2.1% | $477,960 |
| 2023 | $12,336 +8.9% | $477,960 +20% |
Find assessor info on the county website
Neighborhood: 06877
Nearby schools
GreatSchools rating
- 8/10Branchville Elementary SchoolGrades: K-5Distance: 3.4 mi
- 9/10East Ridge Middle SchoolGrades: 6-8Distance: 2.5 mi
- 10/10Ridgefield High SchoolGrades: 9-12Distance: 6.2 mi
Schools provided by the listing agent
- Elementary: Branchville
- Middle: East Ridge
- High: Ridgefield
Source: Smart MLS. This data may not be complete. We recommend contacting the local school district to confirm school assignments for this home.
Get pre-qualified for a loan
At Zillow Home Loans, we can pre-qualify you in as little as 5 minutes with no impact to your credit score.An equal housing lender. NMLS #10287.
Sell for more on Zillow
Get a Zillow Showcase℠ listing at no additional cost and you could sell for .
$1,055,700
2% more+$21,114
With Zillow Showcase(estimated)$1,076,814


