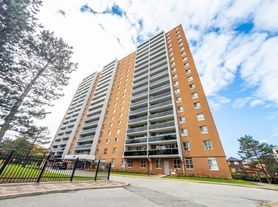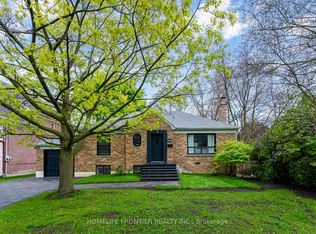NEWLY RENOVATED 3-BEDROOM DETACHED HOUSE IN A FAMILY-FRIENDLY NEIGHBORHOOD
Welcome to your new home! This detached house offers a perfect blend of modern upgrades and convenience, with upgraded features and a host of amenities to enhance your lifestyle.
KEY PROPERTY DETAILS:
- Type: Detached House
- Bedrooms: 3
- Bathrooms: 1
- Size: 1200 SQF
- Parking: 1 spot included
- Availability: Immediately
UNIT AMENITIES:
- Condition: This house is newly renovated, offering practicality and comfortable living.
- Internet Inclusion: High-speed internet included, ideal for remote work, streaming, and everyday connectivity.
- Upgraded Kitchen: Featuring white appliances, quartz countertops, and an upgraded backsplash.
- Flooring: Laminate flooring throughout ensures durability and complements the contemporary design.
- Ceiling: 8-foot ceilings providing a spacious feel.
- Laundry: Convenient ensuite laundry facilities provide easy access and efficiency for daily chores.
- Closets: Regular-sized closets, designed for efficient everyday storage.
- Bathrooms: One full bathroom with updated fixtures, centrally located for easy access.
- Unfurnished: Ready for you to add your personal touch.
- Layout: Open-concept design connects the areas, supports modern living and entertaining.
- Natural Light: Thoughtful design and well-positioned windows allow for tons of natural light, making the space bright and inviting.
BUILDING AMENITIES:
- View: Enjoy views of both the city and conservation areas, offering a serene escape in an urban environment.
- Full Driveway: A spacious driveway accommodates parking, adding convenience and practicality.
- Backyard Access: Shared backyard space, ideal for outdoor relaxation or enjoying sunny afternoons.
NEIGHBORHOOD:
Shrewsbury Square in Scarborough is part of the peaceful Tam O'Shanter Sullivan community, known for its quiet, family-friendly atmosphere. The neighborhood features a mix of detached homes and townhouses, many well-maintained and recently renovated, creating a stable and welcoming environment. Residents enjoy close proximity to schools, parks, and shopping along Kennedy Road and Sheppard Avenue, while still benefiting from easy access to transit and major highways. With its balance of suburban comfort and urban convenience, Shrewsbury Square is a desirable pocket within Scarborough.
Contact us today to schedule a showing!
Tenants will be responsible for 60% of the utilities. This newly renovated detached house comes with 1 parking space.
House for rent
C$2,495/mo
54 Shrewsbury Sq, Toronto, ON M1T 1L2
3beds
1,200sqft
Price may not include required fees and charges.
Single family residence
Available now
Cats, dogs OK
Central air
In unit laundry
Forced air
What's special
Upgraded kitchenWhite appliancesQuartz countertopsUpgraded backsplashConvenient ensuite laundry facilitiesRegular-sized closetsOpen-concept design
- 2 days |
- -- |
- -- |
Travel times
Looking to buy when your lease ends?
Consider a first-time homebuyer savings account designed to grow your down payment with up to a 6% match & a competitive APY.
Facts & features
Interior
Bedrooms & bathrooms
- Bedrooms: 3
- Bathrooms: 1
- Full bathrooms: 1
Heating
- Forced Air
Cooling
- Central Air
Appliances
- Included: Dryer, Oven, Refrigerator, Washer
- Laundry: In Unit
Interior area
- Total interior livable area: 1,200 sqft
Property
Parking
- Details: Contact manager
Features
- Exterior features: Full Driveway, Heating system: Forced Air, Internet included in rent, Shared Backyard
Details
- Parcel number: 061460027
Construction
Type & style
- Home type: SingleFamily
- Property subtype: Single Family Residence
Utilities & green energy
- Utilities for property: Internet
Community & HOA
Location
- Region: Toronto
Financial & listing details
- Lease term: 1 Year
Price history
| Date | Event | Price |
|---|---|---|
| 11/17/2025 | Listed for rent | C$2,495C$2/sqft |
Source: Zillow Rentals | ||

