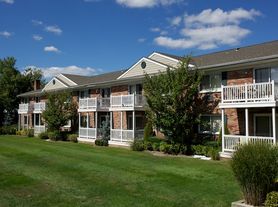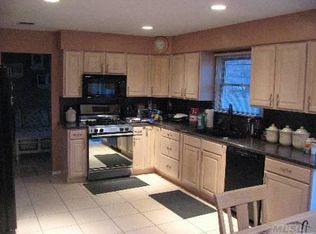Enjoy waterfront living in the highly desirable Idle Hour community. This 6-bedroom, 4-bathroom home offers your own private dock with direct access to the Connetquot River and Great South Bay. The open layout includes spacious living and dining areas, a renovated kitchen with quartz countertops and stainless-steel appliances, plus the convenience of a first-floor bedroom and laundry.
The primary suite feels like a retreat with a spa-like bathroom featuring a soaking tub, double sinks, a large walk-in closet, and a private balcony overlooking the water.
The backyard is ideal for entertaining with multiple patios and decks, a jetted spa, and an outdoor kitchen. Solar panels help keep electric bills lower, and a Tesla charger adds modern convenience.
This home offers the perfect blend of comfort, style, and waterfront lifestyle all available for lease.
House for rent
$6,990/mo
54 Shore Dr, Oakdale, NY 11769
6beds
3,866sqft
Price may not include required fees and charges.
Singlefamily
Available now
-- Pets
-- A/C
In basement laundry
Driveway parking
Propane, fireplace
What's special
Waterfront livingOutdoor kitchenPrivate dockJetted spaFirst-floor bedroomSpa-like bathroomOpen layout
- 29 days |
- -- |
- -- |
Travel times
Looking to buy when your lease ends?
Consider a first-time homebuyer savings account designed to grow your down payment with up to a 6% match & a competitive APY.
Facts & features
Interior
Bedrooms & bathrooms
- Bedrooms: 6
- Bathrooms: 4
- Full bathrooms: 4
Heating
- Propane, Fireplace
Appliances
- Included: Dishwasher, Dryer, Freezer, Microwave, Oven, Refrigerator, Washer
- Laundry: In Basement, In Unit, Washer/Dryer Hookup
Features
- Breakfast Bar, Chandelier, Chefs Kitchen, Eat-in Kitchen, First Floor Bedroom, First Floor Full Bath, Formal Dining, Kitchen Island, Open Floorplan, Open Kitchen, Primary Bathroom, View, Walk In Closet, Walk-In Closet(s)
- Has basement: Yes
- Has fireplace: Yes
- Furnished: Yes
Interior area
- Total interior livable area: 3,866 sqft
Property
Parking
- Parking features: Driveway
- Details: Contact manager
Features
- Exterior features: Architecture Style: Mediterranean, Barbecue, Boat Slip, Breakfast Bar, Bulkhead, Canal Access, Canal Front, Chandelier, Chefs Kitchen, Dock, Driveway, Eat-in Kitchen, First Floor Bedroom, First Floor Full Bath, Formal Dining, Gas Grill, Heating system: Propane, In Basement, Kitchen Island, Open Floorplan, Open Kitchen, Primary Bathroom, Stainless Steel Appliance(s), Walk In Closet, Walk-In Closet(s), Washer/Dryer Hookup, Water Access, Waterfront
- Has spa: Yes
- Spa features: Hottub Spa
- Has view: Yes
- View description: Water View
- Has water view: Yes
- Water view: Waterfront
Details
- Parcel number: 0500350000300016000
Construction
Type & style
- Home type: SingleFamily
- Property subtype: SingleFamily
Condition
- Year built: 1925
Community & HOA
Location
- Region: Oakdale
Financial & listing details
- Lease term: 12 Months
Price history
| Date | Event | Price |
|---|---|---|
| 10/4/2025 | Listed for rent | $6,990$2/sqft |
Source: OneKey® MLS #920768 | ||
| 7/8/2024 | Price change | $1,248,000+5.9%$323/sqft |
Source: | ||
| 6/28/2024 | Listing removed | -- |
Source: OneKey® MLS #3545632 | ||
| 5/31/2024 | Price change | $6,990-12.5%$2/sqft |
Source: OneKey® MLS #3545632 | ||
| 4/18/2024 | Listed for rent | $7,990-20.1%$2/sqft |
Source: OneKey® MLS #3545632 | ||

