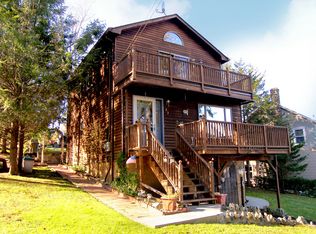Sold for $501,000
$501,000
54 SHAWNEE RD, Putnam Valley, NY 10579
3beds
1,300sqft
Single Family Residence, Residential
Built in 1940
-- sqft lot
$472,300 Zestimate®
$385/sqft
$3,965 Estimated rent
Home value
$472,300
$425,000 - $515,000
$3,965/mo
Zestimate® history
Loading...
Owner options
Explore your selling options
What's special
RELAX AT THE LAKE!!PERFECT HOME TO ENJOY YEAR ROUND ACTIVITIES WITH FAMILY AND FRIENDS!!BEAUTIFUL SUNRISES START YOUR DAY;ROMANTIC SUNSETS TO END THE EVENING..KAYAKING;MOTOR BOAT LAKE;BOAT DOCK AVAILABLE;3 MINUTE WALK TO BOAT DOCK AND LAKE AND PARK.ONCE INSIDE THIS BEAUTIFUL HOME..SUNSHINE CASCADES IN WINDOWS AND SKYLITE;CHEERFUL COLORS FRESHLY PAINTED.LOTS OF IMPROVED STONE WORK LEADS TO MAGNIFICENT TERRACE OVERLOOKING THE LAKE.ALL STONE WORK REINFORCED TO LAST A LIFETIME;ENJOY ALL 4 SEASONS AT LAKE OSCAWANA !!SECRET HIDDEN TREASURE NAMED BY NY TIMES..OPPORTUNITY PRESENTS ITSELF..TREASURE AWAITS IN THIS QUIET PEACEFUL COMMUNITY..FALL IS SPECTACULAR HERE ;FIREPITS ON ;BBQS;ARCHITECT DESIGNED TO SHOW BEAUTY OF THE HOME AND VISUAL OF THE LAKE.PLANNED PERFECTLY FOR THE REST OF YOUR LIFE!!BRING FRIENDS AND RELATIVES HERE !!WILL NOT DISAPPOINT!!LIVING A DREAM AT THE LAKE HAS NOW BECOME A REALITY!!LIFEGUARDS ARE ON BEACH TO ENSURE SAFETY OF YOUR GUESTS.BRING A TOWEL AND A TOOTHBRUSH..YOU WILL NEVER WANT TO LEAVE..
Zillow last checked: 8 hours ago
Listing updated: June 08, 2025 at 04:46am
Listed by:
Bridgette Bacon 914-522-9329,
American Family Realty 845-803-8232
Bought with:
Bridgette Bacon, 31BA0867499
American Family Realty
Source: OneKey® MLS,MLS#: 842674
Facts & features
Interior
Bedrooms & bathrooms
- Bedrooms: 3
- Bathrooms: 2
- Full bathrooms: 1
- 1/2 bathrooms: 1
Bedroom 1
- Description: 3 BEDROOMS ON UPPER SUITE;QUIETS;GREAT HOME OFFICE;GUEST KIDS
- Level: Second
Bathroom 1
- Description: POWDER ROOM JUST OFF KITCHEN EASY FOR GUESTS AND COMPANY.
- Level: First
Dining room
- Description: HARDWOOD FLOORS THRU OUT;FRESH PAINT COLORS
- Level: First
Kitchen
- Description: OPEN FLOOR PLAN INCLUDES CHEFS KITCHEN;VIEWS OF LAKE ;DOOR OUT TO NEW PATIO.SUNNY AND BRIGHT
- Level: First
Heating
- Baseboard
Cooling
- Central Air
Appliances
- Included: Cooktop, Dishwasher, Dryer, Gas Range, Refrigerator, Washer, Gas Water Heater
- Laundry: Washer/Dryer Hookup, In Basement
Features
- First Floor Full Bath, Breakfast Bar, Cathedral Ceiling(s), Ceiling Fan(s), Chefs Kitchen, Entertainment Cabinets, Entrance Foyer, Formal Dining, High Speed Internet, His and Hers Closets, Kitchen Island, Open Floorplan, Open Kitchen, Storage
- Flooring: Hardwood
- Doors: ENERGY STAR Qualified Doors
- Windows: Double Pane Windows, Skylight(s), Wood Frames
- Basement: Finished
- Attic: Dormer
Interior area
- Total structure area: 1,300
- Total interior livable area: 1,300 sqft
Property
Parking
- Parking features: Driveway, On Street
- Has uncovered spaces: Yes
Features
- Levels: Multi/Split
Details
- Parcel number: 3728006263148
- Special conditions: None
Construction
Type & style
- Home type: SingleFamily
- Architectural style: Contemporary
- Property subtype: Single Family Residence, Residential
Materials
- Shake Siding, Vinyl Siding
- Foundation: Concrete Perimeter, Stone
Condition
- Actual
- Year built: 1940
Utilities & green energy
- Sewer: Septic Tank
- Utilities for property: Cable Available, Electricity Connected
Community & neighborhood
Location
- Region: Putnam Valley
Other
Other facts
- Listing agreement: Exclusive Right To Sell
- Listing terms: Cash,Conventional
Price history
| Date | Event | Price |
|---|---|---|
| 6/6/2025 | Sold | $501,000+0.3%$385/sqft |
Source: | ||
| 5/13/2025 | Pending sale | $499,525$384/sqft |
Source: | ||
| 4/30/2025 | Price change | $499,525+0%$384/sqft |
Source: | ||
| 4/5/2025 | Listed for sale | $499,500+58.6%$384/sqft |
Source: | ||
| 7/22/2020 | Sold | $315,000-3.1%$242/sqft |
Source: | ||
Public tax history
| Year | Property taxes | Tax assessment |
|---|---|---|
| 2024 | -- | $376,400 +8% |
| 2023 | -- | $348,500 +12% |
| 2022 | -- | $311,200 +10% |
Find assessor info on the county website
Neighborhood: 10579
Nearby schools
GreatSchools rating
- 7/10Putnam Valley Elementary SchoolGrades: K-4Distance: 2.3 mi
- 6/10Putnam Valley Middle SchoolGrades: 5-8Distance: 3.4 mi
- 8/10Putnam Valley High SchoolGrades: 9-12Distance: 3.4 mi
Schools provided by the listing agent
- Elementary: Putnam Valley Elementary School
- Middle: Putnam Valley Middle School
- High: Putnam Valley High School
Source: OneKey® MLS. This data may not be complete. We recommend contacting the local school district to confirm school assignments for this home.
