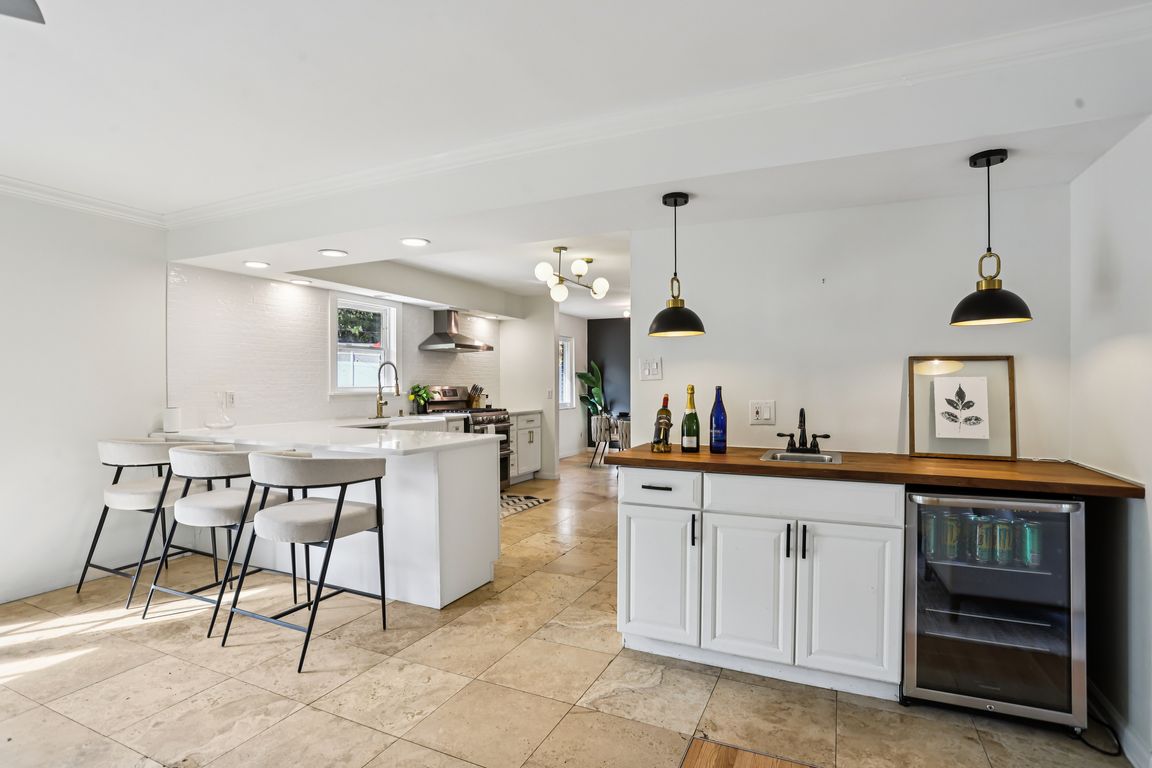
Pending
$450,000
3beds
2,673sqft
54 Sennawood Dr, Fenton, MO 63026
3beds
2,673sqft
Single family residence
Built in 1967
0.40 Acres
2 Attached garage spaces
$168 price/sqft
What's special
Private fully fenced yardUpdated bathroomFinished lower levelLarge family roomBonus roomsCozy breakfast nookLuxurious jetted tub
Stunning home in the sought after Lindbergh School District is filled with features you’ll love at every turn. Step into the welcoming foyer that opens to a spacious dining room with floor to ceiling windows, the perfect setting for family dinners or holiday gatherings. The layout flows seamlessly into an expansive ...
- 17 days |
- 3,264 |
- 206 |
Source: MARIS,MLS#: 25070732 Originating MLS: St. Louis Association of REALTORS
Originating MLS: St. Louis Association of REALTORS
Travel times
Family Room
Kitchen
Primary Bedroom
Zillow last checked: 8 hours ago
Listing updated: October 31, 2025 at 03:51pm
Listing Provided by:
Sam E VandenBrink 314-517-3508,
Worth Clark Realty
Source: MARIS,MLS#: 25070732 Originating MLS: St. Louis Association of REALTORS
Originating MLS: St. Louis Association of REALTORS
Facts & features
Interior
Bedrooms & bathrooms
- Bedrooms: 3
- Bathrooms: 3
- Full bathrooms: 3
- Main level bathrooms: 2
- Main level bedrooms: 3
Heating
- Forced Air
Cooling
- Central Air
Features
- Has basement: Yes
- Number of fireplaces: 1
- Fireplace features: Living Room
Interior area
- Total structure area: 2,673
- Total interior livable area: 2,673 sqft
- Finished area above ground: 1,800
Property
Parking
- Total spaces: 5
- Parking features: Attached
- Attached garage spaces: 2
Features
- Levels: One
- Patio & porch: Patio
Lot
- Size: 0.4 Acres
- Dimensions: 171' 103' 171' 103'
- Features: Adjoins Wooded Area, Bluff, Landscaped, Other
Details
- Parcel number: 28O520575
- Special conditions: Standard
Construction
Type & style
- Home type: SingleFamily
- Architectural style: Ranch
- Property subtype: Single Family Residence
Materials
- Brick, Vinyl Siding
- Foundation: Concrete Perimeter
- Roof: Architectural Shingle
Condition
- Updated/Remodeled
- New construction: No
- Year built: 1967
Utilities & green energy
- Electric: 220 Volts
- Sewer: Public Sewer
- Water: Public
- Utilities for property: Electricity Connected, Natural Gas Connected, Phone Connected, Sewer Connected, Water Connected
Community & HOA
Community
- Security: Carbon Monoxide Detector(s)
- Subdivision: Forest Knoll
HOA
- Has HOA: No
Location
- Region: Fenton
Financial & listing details
- Price per square foot: $168/sqft
- Tax assessed value: $336,700
- Annual tax amount: $4,546
- Date on market: 10/21/2025
- Cumulative days on market: 17 days
- Listing terms: Cash,Conventional,FHA,Other,Private,VA Loan
- Ownership: Private
- Electric utility on property: Yes